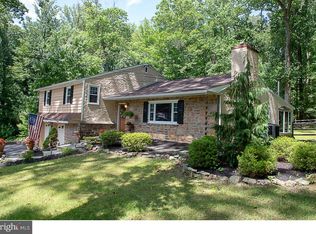Sold for $700,000
$700,000
326 Greene Rd, Berwyn, PA 19312
4beds
2,458sqft
Single Family Residence
Built in 1967
1.1 Acres Lot
$853,100 Zestimate®
$285/sqft
$3,784 Estimated rent
Home value
$853,100
$802,000 - $921,000
$3,784/mo
Zestimate® history
Loading...
Owner options
Explore your selling options
What's special
Welcome to 326 Greene Road! This 4 bedroom, 2.5 bathroom home resides in the highly desirable Berwyn neighborhood and in the T. E. School District! As you make your way to the front door you will immediately notice the adorable front porch, perfect for enjoying your morning coffee! Enter into your foyer area and make way to the adjacent living room. This spacious room features hardwood flooring and large windows allowing for tons of natural light. Your large kitchen space flows into your large dining area full of natural light. This main level also features a powder room, family room with fireplace, and sliding door access to your large backyard! Upstairs you will find 4 spacious bedrooms each with ample closet space and 2 full bathrooms. 326 Greene Road is complete with a finished basement, making the perfect space for a home office, home gym, or secondary living area. Finally, this home offers 2 car garage parking & driveway space as well! Located in the nationally ranked Tredyffrin-Easttown School District, this neighborhood is filled with tree-lined streets and a flourishing downtown that features boutique shops and tons of dining options. The easy access to public transportation, including the SEPTA rail line, ensures easy connectivity to Philadelphia. In close proximity to local hotspots NECTAR, Autograph Brasserie, White Dog Cafe, the King of Prussia Mall, Edge Fitness, Orangetheory Fitness, ACME, Trader Joe’s & some of the best golf courses in the surrounding area, this home is truly in a perfect location. Schedule your showing today!
Zillow last checked: 8 hours ago
Listing updated: February 16, 2026 at 04:28pm
Listed by:
Jim Roche 215-714-9539,
KW Philly,
Listing Team: The Jim Roche Real Estate Team
Bought with:
Gina Hagan, RS363261
Compass RE
Source: Bright MLS,MLS#: PACT2057376
Facts & features
Interior
Bedrooms & bathrooms
- Bedrooms: 4
- Bathrooms: 3
- Full bathrooms: 2
- 1/2 bathrooms: 1
- Main level bathrooms: 1
Basement
- Area: 0
Heating
- Central, Oil
Cooling
- Central Air, Natural Gas
Appliances
- Included: Built-In Range, Refrigerator, Gas Water Heater
Features
- Basement: Finished
- Number of fireplaces: 1
Interior area
- Total structure area: 2,458
- Total interior livable area: 2,458 sqft
- Finished area above ground: 2,458
- Finished area below ground: 0
Property
Parking
- Total spaces: 2
- Parking features: Garage Door Opener, Attached
- Attached garage spaces: 2
Accessibility
- Accessibility features: None
Features
- Levels: Two
- Stories: 2
- Pool features: None
Lot
- Size: 1.10 Acres
Details
- Additional structures: Above Grade, Below Grade
- Parcel number: 4310E0038.0700
- Zoning: RES
- Special conditions: Standard
Construction
Type & style
- Home type: SingleFamily
- Architectural style: Colonial
- Property subtype: Single Family Residence
Materials
- Vinyl Siding, Brick
- Foundation: Brick/Mortar
- Roof: Shingle
Condition
- New construction: No
- Year built: 1967
Utilities & green energy
- Sewer: Public Sewer
- Water: Public
Community & neighborhood
Location
- Region: Berwyn
- Subdivision: Daylesford Estates
- Municipality: TREDYFFRIN TWP
Other
Other facts
- Listing agreement: Exclusive Right To Sell
- Listing terms: Cash,Conventional,FHA,VA Loan
- Ownership: Fee Simple
Price history
| Date | Event | Price |
|---|---|---|
| 12/29/2023 | Sold | $700,000+7.9%$285/sqft |
Source: | ||
| 12/16/2023 | Pending sale | $649,000$264/sqft |
Source: | ||
| 12/14/2023 | Listed for sale | $649,000$264/sqft |
Source: | ||
Public tax history
| Year | Property taxes | Tax assessment |
|---|---|---|
| 2025 | $9,118 +2.3% | $242,100 |
| 2024 | $8,910 +8.3% | $242,100 |
| 2023 | $8,229 +3.1% | $242,100 |
Find assessor info on the county website
Neighborhood: 19312
Nearby schools
GreatSchools rating
- 9/10Hillside El SchoolGrades: K-4Distance: 0.5 mi
- 8/10Tredyffrin-Easttown Middle SchoolGrades: 5-8Distance: 0.9 mi
- 9/10Conestoga Senior High SchoolGrades: 9-12Distance: 0.6 mi
Schools provided by the listing agent
- District: Tredyffrin-easttown
Source: Bright MLS. This data may not be complete. We recommend contacting the local school district to confirm school assignments for this home.
Get a cash offer in 3 minutes
Find out how much your home could sell for in as little as 3 minutes with a no-obligation cash offer.
Estimated market value$853,100
Get a cash offer in 3 minutes
Find out how much your home could sell for in as little as 3 minutes with a no-obligation cash offer.
Estimated market value
$853,100
