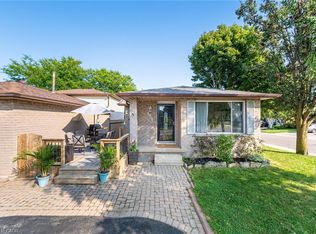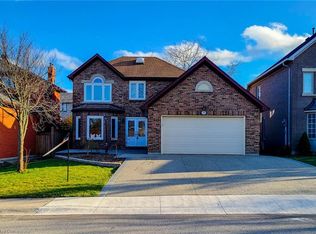Sold for $690,000 on 07/09/25
C$690,000
326 Greencedar Dr, Hamilton, ON L9C 7K6
3beds
1,265sqft
Single Family Residence, Residential
Built in 1988
3,920.4 Square Feet Lot
$-- Zestimate®
C$545/sqft
$-- Estimated rent
Home value
Not available
Estimated sales range
Not available
Not available
Loading...
Owner options
Explore your selling options
What's special
Estate Sale – Incredible Potential in Desirable Gurnett! This 3-bedroom, 2 full bath back-split offers 1,265 sqft of living space in Hamilton’s sought-after West Mountain. Located in a quiet, family-friendly neighbourhood, this home features a versatile layout with a living room, family room, large lower-level den with gas fireplace, dining room, and space for an eat-in kitchen. The home has a solid foundation for renovations and personal touches. Perfect for first-time buyers, handymen & renovaters. Fenced backyard, attached garage, and double driveway. A great opportunity to invest and add value in a prime location! Close to schools, highways, Ancaster and many amenities.
Zillow last checked: 8 hours ago
Listing updated: August 21, 2025 at 12:01pm
Listed by:
Lela Michalski, Salesperson,
Royal LePage State Realty Inc.,
Mathew Michalski, Salesperson,
Royal LePage State Realty Inc.
Source: ITSO,MLS®#: 40724012Originating MLS®#: Cornerstone Association of REALTORS®
Facts & features
Interior
Bedrooms & bathrooms
- Bedrooms: 3
- Bathrooms: 2
- Full bathrooms: 2
Bedroom
- Level: Second
Bedroom
- Level: Second
Bedroom
- Level: Second
Bathroom
- Features: 5+ Piece
- Level: Second
Bathroom
- Features: 3-Piece
- Level: Lower
Den
- Level: Basement
Dining room
- Level: Main
Eat in kitchen
- Level: Main
Family room
- Description: Carpets removed, concrete floor, room virtually stage
- Level: Lower
Foyer
- Level: Main
Laundry
- Level: Basement
Living room
- Level: Main
Heating
- Forced Air
Cooling
- Central Air
Appliances
- Included: Dryer, Refrigerator, Stove, Washer
- Laundry: In Basement
Features
- Auto Garage Door Remote(s), Water Meter
- Basement: Partial,Partially Finished
- Has fireplace: Yes
- Fireplace features: Gas
Interior area
- Total structure area: 1,745
- Total interior livable area: 1,265 sqft
- Finished area above ground: 1,265
- Finished area below ground: 480
Property
Parking
- Total spaces: 3
- Parking features: Attached Garage, Garage Door Opener, Built-In, Inside Entrance, Private Drive Double Wide
- Attached garage spaces: 1
- Uncovered spaces: 2
Features
- Patio & porch: Deck, Porch
- Exterior features: Awning(s)
- Frontage type: South
- Frontage length: 40.24
Lot
- Size: 3,920 sqft
- Dimensions: 40.24 x 100.86
- Features: Urban, Rectangular, Library, Major Highway, Place of Worship, Playground Nearby, Public Transit, Quiet Area, Schools, Trails
Details
- Parcel number: 169500004
- Zoning: C
Construction
Type & style
- Home type: SingleFamily
- Architectural style: Backsplit
- Property subtype: Single Family Residence, Residential
Materials
- Brick
- Foundation: Block
- Roof: Asphalt Shing
Condition
- 31-50 Years
- New construction: No
- Year built: 1988
Utilities & green energy
- Sewer: Sewer (Municipal)
- Water: Municipal
- Utilities for property: Cable Connected, Cell Service, Electricity Connected, Natural Gas Connected, Recycling Pickup, Street Lights
Community & neighborhood
Location
- Region: Hamilton
Other
Other facts
- Road surface type: Paved
Price history
| Date | Event | Price |
|---|---|---|
| 7/9/2025 | Sold | C$690,000C$545/sqft |
Source: ITSO #40724012 | ||
Public tax history
Tax history is unavailable.
Neighborhood: Gurnett
Nearby schools
GreatSchools rating
No schools nearby
We couldn't find any schools near this home.
Schools provided by the listing agent
- Elementary: St. Vincent De Paul, Gordon Price
- High: St. Thomas Moore, Sir Allan Mcnab
Source: ITSO. This data may not be complete. We recommend contacting the local school district to confirm school assignments for this home.

