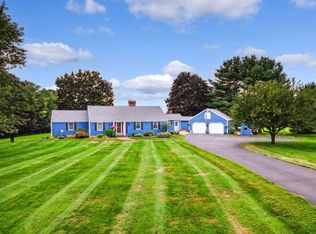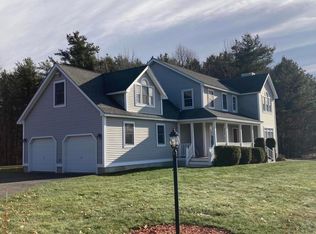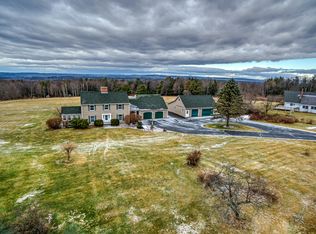Very lovely Contemporary home in Readfield. Facing west to the White Mountains on a breathtaking 10.33 acre lot, this home promises highly efficient ans sustainable living. With a 4 zone HWBB system, wood furnace and 2 woodstoves, Anderson windows and doors maximize efficiency and deliver wonderful light and solar gain. At 1980 sf, this 3 bedroom, 2 bath home has big living spaces on the 1st floor and master bedroom options on the 1st or 2nd floor. The kitchen/dining room (21.5x29.5) is a fabulous room with wide pine floor and huge center island. A west facing sliding door enhances cooking and dining and offers easy access to the front deck. Custom cherry cabinetry with granite counter tops offers bountiful storage options; slide-out trays, corner carousel, multiple drawers a full closet pantry. Impressive appliances include a Dacor gas stove with grill and downdraft vent. The living room is the most west facing room. Shaped like the prow of a ship, it has 2 sliders and 2 floor to ceiling windows that fill the room with light and capture the panorama. Brick wall and hearth with wood stove lend rusticity. A 1st floor room is well suited to comfy den or master bedroom. It is a well insulated, quiet room with double closet, 2 2nd single closet and private entry to the 1st floor bath, which has a cherry with granite vanity, tub/shower and bidet. Alson on the 1st floor; entry mud room between house and 2 car garage that is well insulated with woodstove and sliding doors to a back deck. Two bedrooms up at either gable end offer very spacious rooms with double closets and knee wall storage. The west facing original master bedroom above the living room mimics its shape and captures the wonderful views. A center bath on the 2nd floor has a wide vanity, tub/shower and sunny roof window. The LL is a clean, dry and orderly open space. Partially finished with siding and carpet, it would lend itself easily to more finishing. Wide open decking of Brazilian Iron Wood sweeps wide and long off the front of the house offering incredible spots for entertaining or just enjoying the view. A 2nd detached garage with overhead doors on 2 sides is powered and pre-plumbed. Beautifully landscaped with fruit and ornamental trees, shrub and perennials, this home also has a well tended vegetable garden that promises a good harvest of veggies for seasonal enjoyment and winter storage. Ten minutes to Augusta, 1 hour to the coastline or to great skiing, this home sits in area prized for its lakes, streams and outdoor recreation. Efficient, sustainable and easily winterized, this home is immaculate inside and out, and it will be a pleasure to show.
This property is off market, which means it's not currently listed for sale or rent on Zillow. This may be different from what's available on other websites or public sources.


