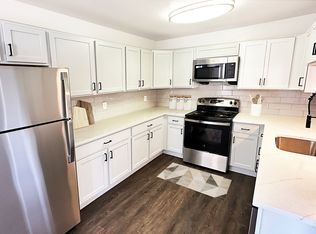Welcome to this stunning two-story condominium located in the desirable Barrington Park community. This spacious and thoughtfully updated unit features 4 bedrooms and 3.5 bathrooms, offering comfort, style, and modern functionality. Enjoy an expansive open floor plan with elegant hardwood flooring and recessed lighting throughout. The heart of the home is a gourmet kitchen, highlighted by an impressive 11-foot island with granite countertops, abundant cabinet storage, and a seating area - perfect for entertaining. The kitchen also includes a built-in oven and range, as well as a walk-in pantry. The large dining room overlooks a weatherproof deck, ideal for outdoor dining and relaxation. Adjacent to the kitchen is a versatile "command center" that can be used as a home office or coffee bar.Upstairs, the luxurious master suite boasts two walk-in closets and a private full bath. A conveniently located laundry area adds everyday ease. The fully finished walk-out basement includes a fourth bedroom and full bathroom, perfect for guests or extended family. Additional highlights include an attached two-car garage and over $45,000 in premium upgrades throughout the unit. This exceptional home combines style and practicality in a prime location. A must-see!
Condo for rent
$3,000/mo
326 Glenhurst Blvd, Rochester, MI 48307
4beds
2,020sqft
Price may not include required fees and charges.
Condo
Available now
No pets
Central air, ceiling fan
In unit laundry
2 Attached garage spaces parking
Natural gas, forced air
What's special
- 27 days
- on Zillow |
- -- |
- -- |
Travel times
Facts & features
Interior
Bedrooms & bathrooms
- Bedrooms: 4
- Bathrooms: 4
- Full bathrooms: 3
- 1/2 bathrooms: 1
Heating
- Natural Gas, Forced Air
Cooling
- Central Air, Ceiling Fan
Appliances
- Included: Dishwasher, Dryer, Microwave, Range Oven, Refrigerator, Washer
- Laundry: In Unit, Laminate, Second, Second Floor Laundry
Features
- Ceiling Fan(s), Walk-In Closet(s)
- Flooring: Carpet, Hardwood, Laminate, Wood
- Has basement: Yes
Interior area
- Total interior livable area: 2,020 sqft
Property
Parking
- Total spaces: 2
- Parking features: Attached, Garage, Covered
- Has attached garage: Yes
- Details: Contact manager
Features
- Stories: 2
- Exterior features: Architecture Style: Colonial, Basement Full Bath, Deck, Dining "L", First Flr Lavatory, Floor Covering: Ceramic, Flooring: Ceramic, Flooring: Laminate, Flooring: Wood, Garage, Gas Water Heater, Heating system: Forced Air, Heating: Gas, Laminate, Living Room, Maintenance Grounds, Pets - No, Porch, Second, Second Floor Laundry, Second Flr Full Bathroom, Sidewalks, Walk-In Closet(s)
Construction
Type & style
- Home type: Condo
- Architectural style: Colonial
- Property subtype: Condo
Condition
- Year built: 2016
Building
Management
- Pets allowed: No
Community & HOA
Location
- Region: Rochester
Financial & listing details
- Lease term: Lease Term 2-3 Years
Price history
| Date | Event | Price |
|---|---|---|
| 5/10/2025 | Listed for rent | $3,000$1/sqft |
Source: MiRealSource #50173859 | ||
![[object Object]](https://photos.zillowstatic.com/fp/25468da5fe4023589b71335afcfc5a3b-p_i.jpg)
