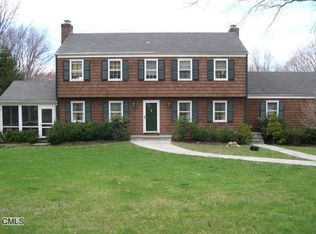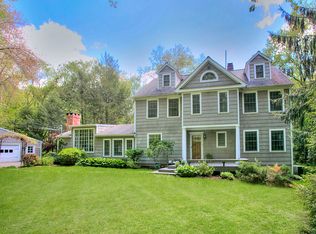Sold for $1,799,000
$1,799,000
326 Georgetown Road, Weston, CT 06883
5beds
4,749sqft
Single Family Residence
Built in 2017
2 Acres Lot
$1,810,700 Zestimate®
$379/sqft
$7,513 Estimated rent
Home value
$1,810,700
$1.65M - $1.99M
$7,513/mo
Zestimate® history
Loading...
Owner options
Explore your selling options
What's special
A rare & exceptional estate offering luxury, comfort & impeccable design await! Set on pristine grounds w/ stunning landscaping, this modern masterpiece has over $400K in upgrades, making it truly beyond compare. This 11-room, 5-bed, 4.5-bath home features brilliant architectural design & every amenity today's buyer desires. The first level w/ abundant sunlight w/ window walls & soaring 9+ ft ceilings. A chef's dream, the eat-in kitchen offers Gaggenau & Sub-Zero appliances, designer backsplash & large island w/ new waterfall counters. The family room w/ oversized French doors open to the new expanded bluestone patio, ideal for indoor/outdoor entertaining, plus a wood-burning fireplace pre-piped for gas. Also on this level: guest suite/home office w/ full bath, stylish powder room & laundry. Upstairs features 3 bedrooms incl. a luxurious primary suite w/ dual walk-ins & spa-like bath & 2 bedrooms sharing a Jack & Jill. The lower-level w/ quality living space w/ 5th bedroom w/ walk-in & full bath + a spacious rec/media room. Amazing upgrades: hardwood floors on 3 levels, Lutron motorized shades, Control4 smart system, 100+ trees removed for light + 75 privacy trees added, extensive landscape lighting, new stone walls, hot tub, irrigation, repainted interior, new washer/dryer & tankless water heater, dream garage w/ steel cabinetry & custom floors & custom closets. Plenty of space for a pool, award-winning schools, close to parks & hiking combine to make this a true standout!
Zillow last checked: 8 hours ago
Listing updated: December 03, 2025 at 07:19pm
Listed by:
Jackie Davis & Team At William Raveis Real Estate,
Jackie Davis (203)258-9912,
William Raveis Real Estate 203-255-6841
Bought with:
Jen Kass, RES.0795932
Higgins Group Bedford Square
Source: Smart MLS,MLS#: 24100875
Facts & features
Interior
Bedrooms & bathrooms
- Bedrooms: 5
- Bathrooms: 5
- Full bathrooms: 4
- 1/2 bathrooms: 1
Primary bedroom
- Features: Vaulted Ceiling(s), Bedroom Suite, Full Bath, Walk-In Closet(s), Hardwood Floor
- Level: Upper
- Area: 390 Square Feet
- Dimensions: 15 x 26
Bedroom
- Features: High Ceilings, Full Bath, Hardwood Floor
- Level: Main
- Area: 256 Square Feet
- Dimensions: 16 x 16
Bedroom
- Features: Vaulted Ceiling(s), Built-in Features, Jack & Jill Bath, Hardwood Floor
- Level: Upper
- Area: 300 Square Feet
- Dimensions: 15 x 20
Bedroom
- Features: Vaulted Ceiling(s), Jack & Jill Bath, Hardwood Floor
- Level: Upper
- Area: 225 Square Feet
- Dimensions: 15 x 15
Bedroom
- Features: High Ceilings, Bedroom Suite, Full Bath, Walk-In Closet(s), Hardwood Floor
- Level: Lower
- Area: 390 Square Feet
- Dimensions: 26 x 15
Dining room
- Features: High Ceilings, Combination Liv/Din Rm, Hardwood Floor
- Level: Main
Kitchen
- Features: High Ceilings, Dining Area, Eating Space, Kitchen Island, Patio/Terrace, Hardwood Floor
- Level: Main
- Area: 736 Square Feet
- Dimensions: 23 x 32
Living room
- Features: High Ceilings, Combination Liv/Din Rm, Fireplace, French Doors, Patio/Terrace, Hardwood Floor
- Level: Main
Rec play room
- Features: High Ceilings, French Doors, Walk-In Closet(s), Hardwood Floor
- Level: Lower
- Area: 462 Square Feet
- Dimensions: 22 x 21
Heating
- Forced Air, Steam, Zoned, Propane
Cooling
- Central Air
Appliances
- Included: Cooktop, Oven, Microwave, Range Hood, Subzero, Dishwasher, Washer, Dryer, Wine Cooler, Water Heater, Tankless Water Heater
- Laundry: Main Level
Features
- Sound System, Open Floorplan, Entrance Foyer, Smart Thermostat
- Doors: French Doors
- Windows: Thermopane Windows
- Basement: Full,Heated,Storage Space,Finished,Cooled,Liveable Space
- Attic: Pull Down Stairs
- Number of fireplaces: 1
Interior area
- Total structure area: 4,749
- Total interior livable area: 4,749 sqft
- Finished area above ground: 3,198
- Finished area below ground: 1,551
Property
Parking
- Total spaces: 2
- Parking features: Attached, Garage Door Opener
- Attached garage spaces: 2
Features
- Patio & porch: Patio
- Exterior features: Outdoor Grill, Rain Gutters, Lighting, Stone Wall, Underground Sprinkler
- Spa features: Heated
Lot
- Size: 2 Acres
- Features: Wetlands, Sloped, Cleared, Landscaped
Details
- Parcel number: 405448
- Zoning: R
- Other equipment: Entertainment System
Construction
Type & style
- Home type: SingleFamily
- Architectural style: Contemporary
- Property subtype: Single Family Residence
Materials
- HardiPlank Type
- Foundation: Concrete Perimeter
- Roof: Metal
Condition
- New construction: No
- Year built: 2017
Utilities & green energy
- Sewer: Septic Tank
- Water: Well
- Utilities for property: Cable Available
Green energy
- Energy efficient items: Insulation, Thermostat, Windows
Community & neighborhood
Security
- Security features: Security System
Location
- Region: Weston
- Subdivision: Lower Weston
Price history
| Date | Event | Price |
|---|---|---|
| 12/3/2025 | Sold | $1,799,000$379/sqft |
Source: | ||
| 7/29/2025 | Pending sale | $1,799,000$379/sqft |
Source: | ||
| 7/14/2025 | Price change | $1,799,000-5.3%$379/sqft |
Source: | ||
| 6/10/2025 | Pending sale | $1,899,000$400/sqft |
Source: | ||
| 6/5/2025 | Listed for sale | $1,899,000+52%$400/sqft |
Source: | ||
Public tax history
| Year | Property taxes | Tax assessment |
|---|---|---|
| 2025 | $30,566 +1.8% | $1,278,900 |
| 2024 | $30,016 -5.4% | $1,278,900 +33.3% |
| 2023 | $31,719 +0.3% | $959,440 |
Find assessor info on the county website
Neighborhood: 06883
Nearby schools
GreatSchools rating
- 9/10Weston Intermediate SchoolGrades: 3-5Distance: 1.2 mi
- 8/10Weston Middle SchoolGrades: 6-8Distance: 0.8 mi
- 10/10Weston High SchoolGrades: 9-12Distance: 1 mi
Schools provided by the listing agent
- Elementary: Hurlbutt
- Middle: Weston
- High: Weston
Source: Smart MLS. This data may not be complete. We recommend contacting the local school district to confirm school assignments for this home.

Get pre-qualified for a loan
At Zillow Home Loans, we can pre-qualify you in as little as 5 minutes with no impact to your credit score.An equal housing lender. NMLS #10287.

