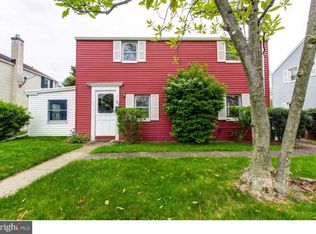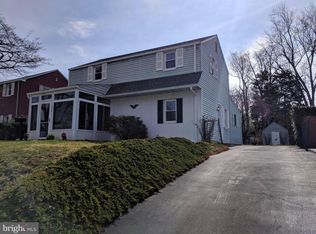Lovingly maintained 3 Bedroom, 2-story home with finished basement and fabulous, fenced rear yard in popular Oreland neighborhood with excellent improvements and endless possibilities. Newer windows, roof, hot water heater, heat and central air take care of the "bones" of the house, leaving the rest to any buyer's imagination. Hardwood floors await under all of the wall-to-wall carpet throughout. The 1st floor offers a sunny living room and an eat-in kitchen with included refrigerator and barn-style door providing access to the exterior. The 2nd floor includes 3 bedrooms and a tiled, full hall bath. The finished basement provides a large Recreation Room with paneled walls, wall-to-wall carpet and 2nd refrigerator, and an adjacent storage area includes a washer and dryer. The exterior features a driveway with carport. The fantastic and spacious, fenced rear yard is perfect for recreation or entertaining and includes a storage shed. The house is within walking distance to the community baseball field and minutes from access to Route 309 and the PA turnpike. The excellent restaurants and shops of both Flourtown and Chestnut Hill are also close by. This is an excellent and affordable opportunity!
This property is off market, which means it's not currently listed for sale or rent on Zillow. This may be different from what's available on other websites or public sources.

