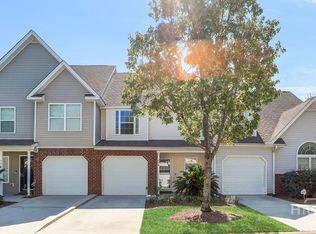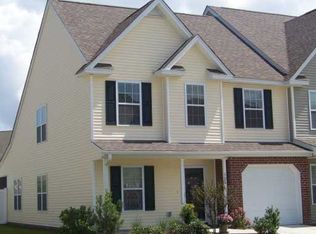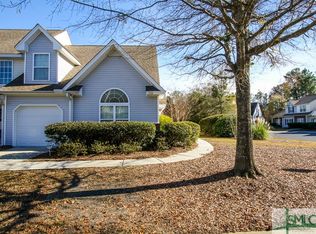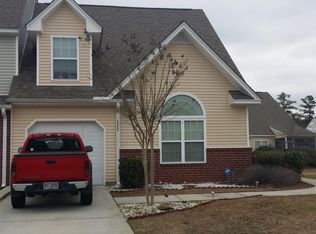Sold for $258,400 on 04/30/25
$258,400
326 Gallery Way, Pooler, GA 31322
3beds
1,587sqft
Townhouse
Built in 2006
1,742.4 Square Feet Lot
$259,000 Zestimate®
$163/sqft
$1,905 Estimated rent
Home value
$259,000
$241,000 - $277,000
$1,905/mo
Zestimate® history
Loading...
Owner options
Explore your selling options
What's special
Welcome home! to Harmony Townes! This 3 bedroom 2.5 bathroom townhouse with a one car garage is move-in ready. When entering the home you will find updated flooring, fresh paint, upgraded blinds, a half bath and an abundance of space in the common area to use how you please. Two living rooms? Formal dining? Office? YOU CHOOSE! The kitchen is spacious, has new quartz counters and leads you to the screened back porch. Up the stairs you will find all three bedrooms, two additional bathrooms and the laundry room. The master suite is sizable and has a walk-in closet and a walk-in shower. The HVAC was also replaced 2-3 years ago! There is a lot to love about this well loved home and community which also has a pool and dog park! Conveniently located close to shopping, restaurants, Costco, Gulfstream and the Savannah International Airport, and downtown Savannah.
Zillow last checked: 8 hours ago
Listing updated: July 10, 2025 at 11:17am
Listed by:
Teresa H. Cowart 912-667-1881,
Re/Max Accent
Bought with:
Jeff Shaufelberger, 181499
Coldwell Banker Access Realty
Source: Hive MLS,MLS#: SA326755 Originating MLS: Savannah Multi-List Corporation
Originating MLS: Savannah Multi-List Corporation
Facts & features
Interior
Bedrooms & bathrooms
- Bedrooms: 3
- Bathrooms: 3
- Full bathrooms: 2
- 1/2 bathrooms: 1
Heating
- Central, Electric, Heat Pump
Cooling
- Central Air, Electric
Appliances
- Included: Some Electric Appliances, Dishwasher, Electric Water Heater, Disposal, Microwave, Oven, Plumbed For Ice Maker, Range, Refrigerator, Self Cleaning Oven
- Laundry: Washer Hookup, Dryer Hookup, Laundry Room, Upper Level
Features
- Cathedral Ceiling(s), Entrance Foyer, Garden Tub/Roman Tub, Pantry, Recessed Lighting, Upper Level Primary, Vanity
- Windows: Double Pane Windows
- Basement: None
- Attic: Scuttle
- Has fireplace: No
- Common walls with other units/homes: 1 Common Wall
Interior area
- Total interior livable area: 1,587 sqft
Property
Parking
- Total spaces: 1
- Parking features: Attached, Garage Door Opener
- Garage spaces: 1
Features
- Patio & porch: Covered, Patio, Porch, Front Porch, Screened
- Exterior features: Irrigation System
- Pool features: Community
Lot
- Size: 1,742 sqft
- Dimensions: LESS THAN .25
- Features: Sprinkler System
Details
- Parcel number: 51010G01157
- Special conditions: Standard
Construction
Type & style
- Home type: Townhouse
- Architectural style: Traditional
- Property subtype: Townhouse
- Attached to another structure: Yes
Materials
- Brick
- Foundation: Concrete Perimeter, Slab
- Roof: Composition
Condition
- New construction: No
- Year built: 2006
Utilities & green energy
- Sewer: Public Sewer
- Water: Public
- Utilities for property: Cable Available, Underground Utilities
Green energy
- Energy efficient items: Windows
Community & neighborhood
Community
- Community features: Pool, Street Lights, Sidewalks, Walk to School
Location
- Region: Pooler
- Subdivision: Harmony Townes
HOA & financial
HOA
- Has HOA: Yes
- HOA fee: $2,640 annually
Other
Other facts
- Listing agreement: Exclusive Right To Sell
- Listing terms: Cash,Conventional,FHA,VA Loan
- Ownership type: Homeowner/Owner
- Road surface type: Asphalt
Price history
| Date | Event | Price |
|---|---|---|
| 4/30/2025 | Sold | $258,400-3.9%$163/sqft |
Source: | ||
| 3/3/2025 | Listed for sale | $269,000+81.5%$170/sqft |
Source: | ||
| 6/9/2012 | Listing removed | $1,000$1/sqft |
Source: Coldwell Banker Platinum #97334 Report a problem | ||
| 4/20/2012 | Listed for rent | $1,000+5.3%$1/sqft |
Source: Coldwell Banker Platinum #97334 Report a problem | ||
| 4/2/2011 | Listing removed | $950$1/sqft |
Source: Coldwell Banker Platinum #84026 Report a problem | ||
Public tax history
| Year | Property taxes | Tax assessment |
|---|---|---|
| 2025 | $2,407 +2.5% | $100,360 -3.7% |
| 2024 | $2,348 +36.9% | $104,240 +16.8% |
| 2023 | $1,715 -15.1% | $89,240 +23.5% |
Find assessor info on the county website
Neighborhood: 31322
Nearby schools
GreatSchools rating
- 3/10West Chatham Elementary SchoolGrades: PK-5Distance: 1 mi
- 4/10West Chatham Middle SchoolGrades: 6-8Distance: 1 mi
- 5/10New Hampstead High SchoolGrades: 9-12Distance: 3.2 mi
Schools provided by the listing agent
- Elementary: WEST CHATHAM
- Middle: WEST CHATHAM
- High: GROVES
Source: Hive MLS. This data may not be complete. We recommend contacting the local school district to confirm school assignments for this home.

Get pre-qualified for a loan
At Zillow Home Loans, we can pre-qualify you in as little as 5 minutes with no impact to your credit score.An equal housing lender. NMLS #10287.
Sell for more on Zillow
Get a free Zillow Showcase℠ listing and you could sell for .
$259,000
2% more+ $5,180
With Zillow Showcase(estimated)
$264,180


