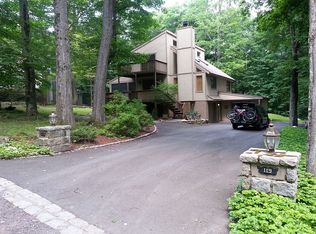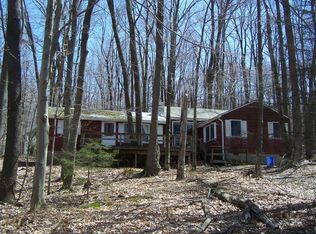Sold for $679,900 on 03/27/23
$679,900
326 Fawn Rd, Pocono Lake, PA 18347
7beds
4,553sqft
Single Family Residence
Built in 2007
0.9 Acres Lot
$798,600 Zestimate®
$149/sqft
$4,867 Estimated rent
Home value
$798,600
$751,000 - $862,000
$4,867/mo
Zestimate® history
Loading...
Owner options
Explore your selling options
What's special
SELLER INSTALLING NEW SEPTIC! YOUR DREAM VACATION HOME AWAITS! Or an amazing primary within walking distance of Locust Lake. Peacefully tucked away in the woods of this private community. Currently being run as an AIRBNB, this EXPANSIVE home is full of natural light with its many skylights throughout. It features 2 MASTER SUITES with 7 bedrooms total. It has tons of storage space, 2 living areas, 2 lofts, an expansive deck for entertaining, a 3 season room, your very own HOT TUB room AND a well equipped GAME ROOM! You get ample parking with a half-circle paved driveway as well as an additional driveway on the side of the home. Make your appointment today to see this STUNNING move-in ready property and all it has to offer on almost a full acre of land!
Zillow last checked: 8 hours ago
Listing updated: March 03, 2025 at 04:49am
Listed by:
Katie Hock,
Keller Williams Real Estate - Stroudsburg
Bought with:
(Montgomery) MCAR Member
NON MEMBER
Source: PMAR,MLS#: PM-100881
Facts & features
Interior
Bedrooms & bathrooms
- Bedrooms: 7
- Bathrooms: 5
- Full bathrooms: 4
- 1/2 bathrooms: 1
Primary bedroom
- Level: Second
- Area: 187
- Dimensions: 17 x 11
Bedroom 2
- Level: First
- Area: 121
- Dimensions: 11 x 11
Bedroom 3
- Level: First
- Area: 121
- Dimensions: 11 x 11
Bedroom 4
- Level: Basement
- Area: 160
- Dimensions: 16 x 10
Bedroom 5
- Level: Basement
- Area: 80
- Dimensions: 8 x 10
Bedroom 6
- Level: Basement
- Area: 154
- Dimensions: 14 x 11
Primary bathroom
- Level: Second
- Area: 56
- Dimensions: 8 x 7
Primary bathroom
- Description: full
- Level: Second
- Area: 60
- Dimensions: 12 x 5
Bathroom 2
- Description: half
- Level: First
- Area: 36
- Dimensions: 4 x 9
Bathroom 3
- Description: full
- Level: First
- Area: 32
- Dimensions: 4 x 8
Bathroom 4
- Description: Full/ laundry room
- Level: Basement
- Area: 80
- Dimensions: 10 x 8
Dining room
- Level: First
- Area: 220
- Dimensions: 22 x 10
Other
- Level: First
- Area: 153
- Dimensions: 17 x 9
Game room
- Description: 3 car garage/ gameroom
- Level: First
- Area: 744
- Dimensions: 24 x 31
Kitchen
- Level: First
- Area: 110
- Dimensions: 11 x 10
Living room
- Level: First
- Area: 196
- Dimensions: 14 x 14
Living room
- Level: Basement
- Area: 180
- Dimensions: 15 x 12
Loft
- Level: Second
- Area: 216
- Dimensions: 12 x 18
Loft
- Level: Second
- Area: 228
- Dimensions: 19 x 12
Heating
- Baseboard, Electric, Propane, Fireplace Insert, Zoned
Cooling
- Ceiling Fan(s), Central Air
Appliances
- Included: Self Cleaning Oven, Gas Range, Refrigerator, Water Heater, Dishwasher, Disposal, Humidifier, Washer, Dryer
Features
- Pantry, Eat-in Kitchen, Kitchen Island, Bar, Wet Bar, Cathedral Ceiling(s), Walk-In Closet(s), Storage, Other
- Flooring: Carpet, Ceramic Tile, Hardwood, Tile
- Doors: Storm Door(s)
- Windows: Storm Window(s), Drapes
- Basement: Full,Daylight,Exterior Entry,Finished
- Number of fireplaces: 2
- Fireplace features: Basement, Living Room, Outside, Other
- Common walls with other units/homes: No Common Walls
Interior area
- Total structure area: 4,553
- Total interior livable area: 4,553 sqft
- Finished area above ground: 4,553
- Finished area below ground: 0
Property
Parking
- Total spaces: 3
- Parking features: Garage
- Garage spaces: 3
Features
- Stories: 3
- Patio & porch: Patio, Porch, Deck, Covered, Enclosed, Screened
- Exterior features: Outdoor Grill, Balcony
- Has spa: Yes
- Spa features: Above Ground
Lot
- Size: 0.90 Acres
- Features: Sloped, Wooded
Details
- Additional structures: Shed(s)
- Parcel number: 19.11C.1.12
- Zoning description: Residential
Construction
Type & style
- Home type: SingleFamily
- Architectural style: Contemporary
- Property subtype: Single Family Residence
Materials
- Wood Siding, Attic/Crawl Hatchway(s) Insulated
- Foundation: Slab
- Roof: Asphalt,Fiberglass
Condition
- Year built: 2007
Utilities & green energy
- Sewer: Septic Tank
- Water: Well
- Utilities for property: Cable Available
Community & neighborhood
Security
- Security features: Smoke Detector(s)
Location
- Region: Pocono Lake
- Subdivision: Locust Lake Village
HOA & financial
HOA
- Has HOA: Yes
- HOA fee: $1,500 monthly
- Amenities included: Security, Clubhouse, Playground, ATVs Allowed, Ski Accessible, Tennis Court(s), Trash
Other
Other facts
- Listing terms: Cash,Conventional
- Road surface type: Paved
Price history
| Date | Event | Price |
|---|---|---|
| 3/27/2023 | Sold | $679,900$149/sqft |
Source: PMAR #PM-100881 | ||
| 12/1/2022 | Price change | $679,9000%$149/sqft |
Source: PMAR #PM-100881 | ||
| 11/23/2022 | Listed for sale | $680,000$149/sqft |
Source: PMAR #PM-100881 | ||
| 11/2/2022 | Listing removed | -- |
Source: PMAR #PM-100881 | ||
| 9/16/2022 | Listed for sale | $680,000+7.1%$149/sqft |
Source: PMAR #PM-100881 | ||
Public tax history
| Year | Property taxes | Tax assessment |
|---|---|---|
| 2025 | $16,149 +8.3% | $534,260 |
| 2024 | $14,915 +34.3% | $534,260 +22.8% |
| 2023 | $11,102 +1.8% | $435,090 |
Find assessor info on the county website
Neighborhood: 18347
Nearby schools
GreatSchools rating
- 7/10Tobyhanna El CenterGrades: K-6Distance: 5.1 mi
- 4/10Pocono Mountain West Junior High SchoolGrades: 7-8Distance: 7.4 mi
- 7/10Pocono Mountain West High SchoolGrades: 9-12Distance: 7.6 mi

Get pre-qualified for a loan
At Zillow Home Loans, we can pre-qualify you in as little as 5 minutes with no impact to your credit score.An equal housing lender. NMLS #10287.
Sell for more on Zillow
Get a free Zillow Showcase℠ listing and you could sell for .
$798,600
2% more+ $15,972
With Zillow Showcase(estimated)
$814,572
