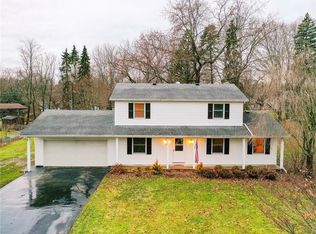This fantastic 3 bedroom ranch features a kitchen with Corian counters, wood-mode kitchen cabinets & sub-zero refrigerator. It has a formal dining room, a living room & family room, 2 wood burning fireplaces, hardwood & tile floors. The bedrooms all have Cedar closets. The finished lower level has a bedroom and full bath! The garage is also heated! It also has a wine cellar! New furnace & air 2012, hot water heater 2019, roof 2014. There is a slate patio that overlooks your wooded, private lot. Wait till you see everything this home has to offer!
This property is off market, which means it's not currently listed for sale or rent on Zillow. This may be different from what's available on other websites or public sources.
