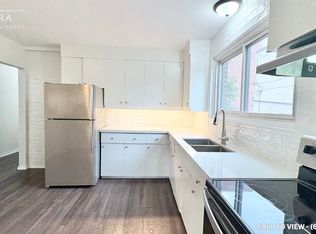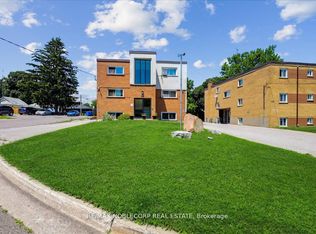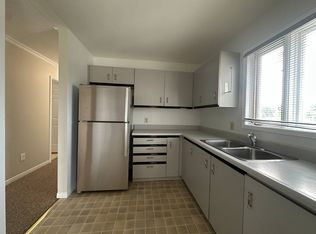A Beautiful 2-Storey Freehold Townhome Located In A Family Friendly Neighborhood, And Close To Library, Hospital, Public Transit, 401, And Shopping! A Spacious Eat-In Kitchen With A Walkout To A Large Deck And A Fenced Backyard. Large Master Bedroom With A Semi Ensuite. Attached Garage With Loft Storage. A Finished Basement With A Rec Room. See The Virtual Tour!
This property is off market, which means it's not currently listed for sale or rent on Zillow. This may be different from what's available on other websites or public sources.



