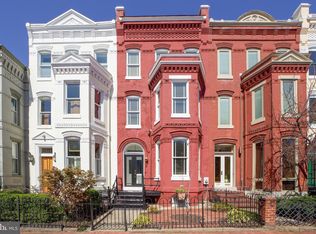Sold for $2,125,000
$2,125,000
326 E St NE, Washington, DC 20002
5beds
2,592sqft
SingleFamily
Built in 1890
1,620 Square Feet Lot
$2,077,000 Zestimate®
$820/sqft
$6,372 Estimated rent
Home value
$2,077,000
$1.95M - $2.22M
$6,372/mo
Zestimate® history
Loading...
Owner options
Explore your selling options
What's special
Rare opportunity. Commanding bay front Victorian, 3500sf, boasts grand proportions, 5 large bedrooms, 3 bathrooms, a REAL GARAGE, and primo location a half block to Stuart-Hobson, 5 minutes to SEC, Federal Judicial, Senate, and Union Station. House has been in the same family for over 100 years, has been EXTREMELY well-maintained, and offers grand entertaining spaces and large bedrooms, w/very tall ceilings, hardwood floors and impressive original trim throughout, as well as CAC and gorgeous radiators. Main floor: entry vestibule w/beveled glass doors opens onto large entry foyer; massive DOUBLE PARLOR living rooms are separated by pocket doors, each features an ornate decorative fireplace mantel; truly banquet-sized dining room adjoins a full bath w/stall shower and stacked washer/dryer; bright kitchen w/cherry cabinets spans width of the house, looking onto brick patio and garage. GORGEOUS original staircase in pristine condition leads to upper 2 floors. Second floor: very large front bedroom with bay window; large hall linen closet; a large middle bedroom; hall bathroom with clawfoot tub; and very large rear bedroom. Third floor: very large front bedroom w/treetop views south; large middle bedroom; a hall bathroom w/stall shower at the back of the house has view high above the city. Next door neighbors have decks off the back with amazing views, likely could be done here as well. Basement: very large unfinished storage basement (aprox 6~ ceiling height) that runs the length of the house, with systems and 2nd washer dryer. Backyard & Garage: brick patio separates house from the aprox 18~wide garage; garage for car plus separate pedestrian door. Location in alley makes this one of the rare car-friendly garages on this blockHouse is absolutely livable and occupied. While the bathrooms and kitchen could benefit with some updating and reconfiguring, there is plenty of room to do so. Seller in process of removing family items. Buyers with serious interest please contact your real estate agent for a private tour
Facts & features
Interior
Bedrooms & bathrooms
- Bedrooms: 5
- Bathrooms: 3
- Full bathrooms: 3
Heating
- Other, Electric
Cooling
- Central
Appliances
- Included: Dishwasher, Dryer, Garbage disposal, Microwave, Range / Oven, Refrigerator, Washer
Features
- Wood Floors, Wainscotting, Formal/Separate Dining Room, Floor Plan - Traditional, Stall Shower
- Flooring: Hardwood
- Basement: Y
- Has fireplace: Yes
Interior area
- Total interior livable area: 2,592 sqft
- Finished area below ground: 0
Property
Parking
- Total spaces: 1
- Parking features: Garage - Detached
Features
- Exterior features: Brick
Lot
- Size: 1,620 sqft
Details
- Parcel number: 07790149
- Special conditions: Standard
Construction
Type & style
- Home type: SingleFamily
- Architectural style: Victorian
Materials
- Roof: Metal
Condition
- Year built: 1890
Community & neighborhood
Location
- Region: Washington
Other
Other facts
- Appliances: Dishwasher, Refrigerator, Disposal, Built-in Microwave, Water Heater, Dryer, Washer, Washer/Dryer Stacked, Oven/Range - Electric
- FireplaceYN: true
- GarageYN: true
- HeatingYN: true
- CoolingYN: true
- ConstructionMaterials: Brick
- StoriesTotal: 3
- ArchitecturalStyle: Victorian
- SpecialListingConditions: Standard
- ParkingFeatures: Storage, Detached Garage, Oversized, Secured, Garage Faces Rear, Parking Space Conveys
- CoveredSpaces: 1
- Cooling: Central Air
- BelowGradeFinishedArea: 0
- Heating: Radiator
- StructureType: Row/Townhouse
- InteriorFeatures: Wood Floors, Wainscotting, Formal/Separate Dining Room, Floor Plan - Traditional, Stall Shower
- Basement: Y
- MlsStatus: ACTIVE UNDER CONTRACT
Price history
| Date | Event | Price |
|---|---|---|
| 4/21/2025 | Sold | $2,125,000+41.7%$820/sqft |
Source: Public Record Report a problem | ||
| 5/13/2020 | Sold | $1,500,000$579/sqft |
Source: Public Record Report a problem | ||
| 4/2/2020 | Pending sale | $1,500,000$579/sqft |
Source: Compass #DCDC463610 Report a problem | ||
| 3/26/2020 | Listed for sale | $1,500,000$579/sqft |
Source: Compass #DCDC463610 Report a problem | ||
Public tax history
| Year | Property taxes | Tax assessment |
|---|---|---|
| 2025 | $13,639 +1.2% | $1,604,610 +1.2% |
| 2024 | $13,482 +1.8% | $1,586,100 +1.8% |
| 2023 | $13,245 -79.1% | $1,558,280 +22.8% |
Find assessor info on the county website
Neighborhood: Capitol Hill
Nearby schools
GreatSchools rating
- 7/10Ludlow-Taylor Elementary SchoolGrades: PK-5Distance: 0.3 mi
- 7/10Stuart-Hobson Middle SchoolGrades: 6-8Distance: 0.1 mi
- 2/10Eastern High SchoolGrades: 9-12Distance: 1.2 mi
Schools provided by the listing agent
- District: DISTRICT OF COLUMBIA PUBLIC SCHOOLS
Source: The MLS. This data may not be complete. We recommend contacting the local school district to confirm school assignments for this home.
Get a cash offer in 3 minutes
Find out how much your home could sell for in as little as 3 minutes with a no-obligation cash offer.
Estimated market value$2,077,000
Get a cash offer in 3 minutes
Find out how much your home could sell for in as little as 3 minutes with a no-obligation cash offer.
Estimated market value
$2,077,000
