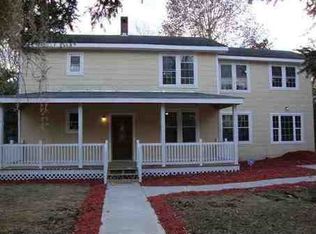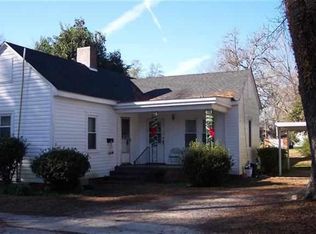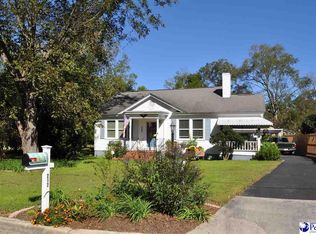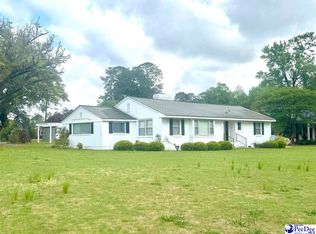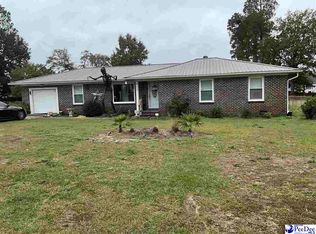This property Have been renovated from the ground to ceiling. Renovations included new walls with some crown molding. New lights, windows, ceiling fans, baths, hot water heater, New HVAC system all new stainless steel appliances. Gutter and concrete outside storage and concrete driveway in back yard that can hold at lease six cars. Move in ready with all new you're good to go!
For sale
Price cut: $5K (10/1)
$245,000
326 E Godbold St, Marion, SC 29571
4beds
2,508sqft
Est.:
Single Family Residence
Built in 1960
0.25 Acres Lot
$235,700 Zestimate®
$98/sqft
$-- HOA
What's special
New hvac systemNew lightsStainless steel appliancesCeiling fans
- 65 days |
- 274 |
- 22 |
Zillow last checked: 8 hours ago
Listing updated: October 06, 2025 at 06:17pm
Listed by:
Elizabeth J Newkirk 301-219-1822,
Realty One Group Docksidenorth
Source: Pee Dee Realtor Association,MLS#: 20253787
Tour with a local agent
Facts & features
Interior
Bedrooms & bathrooms
- Bedrooms: 4
- Bathrooms: 3
- Full bathrooms: 2
- Partial bathrooms: 1
Heating
- Central, Heat Pump
Cooling
- Central Air, Heat Pump
Appliances
- Included: Dishwasher, Microwave, Range, Refrigerator, Oven
- Laundry: Wash/Dry Cnctn.
Features
- Ceiling Fan(s), Shower, Solid Surface Countertops
- Flooring: Laminate
- Attic: Pull Down Stairs
- Number of fireplaces: 1
- Fireplace features: 1 Fireplace, Electric, Living Room
Interior area
- Total structure area: 2,508
- Total interior livable area: 2,508 sqft
Property
Parking
- Total spaces: 6
- Parking features: None
- Garage spaces: 6
Features
- Levels: One
- Stories: 1
- Patio & porch: Deck
Lot
- Size: 0.25 Acres
Details
- Parcel number: 5120606000000
Construction
Type & style
- Home type: SingleFamily
- Architectural style: Ranch
- Property subtype: Single Family Residence
Materials
- Vinyl Siding
- Foundation: Crawl Space
- Roof: Shingle
Condition
- Year built: 1960
Utilities & green energy
- Sewer: Public Sewer
- Water: Public
Community & HOA
Community
- Subdivision: City
Location
- Region: Marion
Financial & listing details
- Price per square foot: $98/sqft
- Tax assessed value: $90,344
- Annual tax amount: $1,450
- Date on market: 10/6/2025
Estimated market value
$235,700
$224,000 - $247,000
$1,738/mo
Price history
Price history
| Date | Event | Price |
|---|---|---|
| 10/1/2025 | Price change | $245,000-2%$98/sqft |
Source: | ||
| 5/28/2025 | Price change | $250,000-0.8%$100/sqft |
Source: | ||
| 4/8/2025 | Price change | $252,000-4.9%$100/sqft |
Source: | ||
| 1/14/2025 | Listed for sale | $265,000+282.9%$106/sqft |
Source: | ||
| 10/6/2023 | Sold | $69,200$28/sqft |
Source: | ||
Public tax history
Public tax history
| Year | Property taxes | Tax assessment |
|---|---|---|
| 2023 | $590 +13.5% | $5,421 +50% |
| 2022 | $520 +12.3% | $3,614 |
| 2021 | $463 | -- |
Find assessor info on the county website
BuyAbility℠ payment
Est. payment
$1,130/mo
Principal & interest
$950
Property taxes
$94
Home insurance
$86
Climate risks
Neighborhood: 29571
Nearby schools
GreatSchools rating
- NAEasterling Primary SchoolGrades: PK-2Distance: 0.7 mi
- 2/10Johnakin MiddleGrades: 6-8Distance: 0.7 mi
- 1/10Marion HighGrades: 9-12Distance: 1 mi
Schools provided by the listing agent
- Elementary: Easterling
- Middle: Johnakin
- High: Marion
Source: Pee Dee Realtor Association. This data may not be complete. We recommend contacting the local school district to confirm school assignments for this home.
- Loading
- Loading
