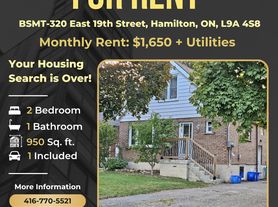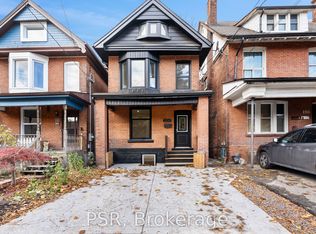Beautifully renovated in 2021, this bright and modern 2-bedroom, 1-bath lower unit is tucked away on a quiet, family-friendly street in HamiltonMountain! You'll love the stylish finishes, cozy pot lights, and the sleek updated kitchen with stainless steel appliances. The layout is spacious and well-designed, complete with in-unit laundry for added convenience. With the Juravinski Hospital, Mohawk College, The LINC, shopping, schools, and transit just minutes away, this home is the perfect mix of comfort, style, and location!
IDX information is provided exclusively for consumers' personal, non-commercial use, that it may not be used for any purpose other than to identify prospective properties consumers may be interested in purchasing, and that data is deemed reliable but is not guaranteed accurate by the MLS .
House for rent
C$1,995/mo
326 E 19th St, Hamilton, ON L9A 4S8
2beds
Price may not include required fees and charges.
Singlefamily
Available now
Central air
In-suite laundry laundry
Private parking
Natural gas, forced air
What's special
- 25 days |
- -- |
- -- |
Zillow last checked: 8 hours ago
Listing updated: December 07, 2025 at 03:16pm
Travel times
Looking to buy when your lease ends?
Consider a first-time homebuyer savings account designed to grow your down payment with up to a 6% match & a competitive APY.
Facts & features
Interior
Bedrooms & bathrooms
- Bedrooms: 2
- Bathrooms: 1
- Full bathrooms: 1
Heating
- Natural Gas, Forced Air
Cooling
- Central Air
Appliances
- Laundry: In-Suite Laundry
Features
- Has basement: Yes
Property
Parking
- Parking features: Private
- Details: Contact manager
Features
- Exterior features: Contact manager
Construction
Type & style
- Home type: SingleFamily
- Property subtype: SingleFamily
Materials
- Roof: Asphalt
Community & HOA
Location
- Region: Hamilton
Financial & listing details
- Lease term: Contact For Details
Price history
Price history is unavailable.

