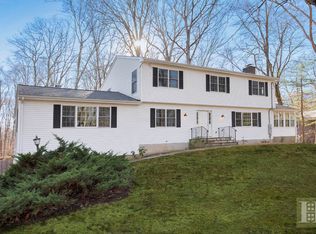Don't miss this spacious colonial in private area on quiet cul-de-sac. Home offers generous living space with room to grow for today's lifestyles. Stately double front door, stained-glass sidelights, black flagstone entryway and graceful staircase, welcome you to the classic center hall. Formal living room has hardwoods, fireplace, and Chinoiserie-style built-ins. Dining room accommodates 8-10 seats and table with room for a buffet! Family room offers beautiful filtered light, 2nd fireplace with large hearth, and cozy carpeting. Eat-in kitchen features ceramic cooktop, wall oven, new stainless steel fridge, and bow window overlooking backyard. Fully remodeled half bath with marble countertop is centered on main level. 3 bedrooms on the upper level share the hallway full bath with double sink. Master bedroom offers abundant light, deep walk-in closet and updated ensuite bath with marble counter, subway tile and sleek frameless glass shower. Bedrooms feature built-in shelving and storage, perfect for displaying and keeping cherished items. Basement is ready to be your media room/home office/gym/game room. 2 car garage has room for a Tinkerer's tool bench and workshop. 3-season living and entertaining is yours to be had on the large screened porch with yard access. Best of all, the well-manicured yard is low-maintenance, leaving plenty of time for what's really important. Make an offer, today, so you don't miss the neighborhood's annual ice cream social!
This property is off market, which means it's not currently listed for sale or rent on Zillow. This may be different from what's available on other websites or public sources.
