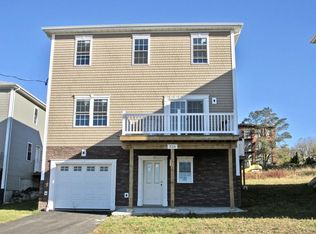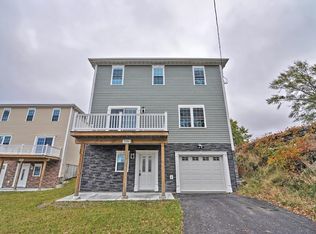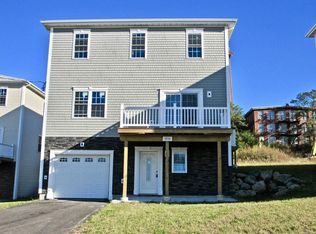BEAUTIFUL new construction colonial with 3 bedrooms, 2.5 baths and water views. The living room, dining area, and kitchen all flow together with an open concept layout and wonderful hardwood floors throughout. Upstairs there is 3 bedrooms and 2 full baths. The master bedroom is great size with 2 full closets, an attached master bathroom and views of the water right from your bedroom window. This property is complete with an attached garage, finished basement area and plenty of storage! CALL me today for a tour of this beautiful property, very easy to show! ****interior photos are of similar property that is further along with finishes.
This property is off market, which means it's not currently listed for sale or rent on Zillow. This may be different from what's available on other websites or public sources.


