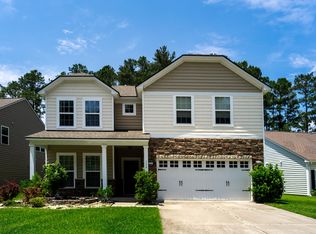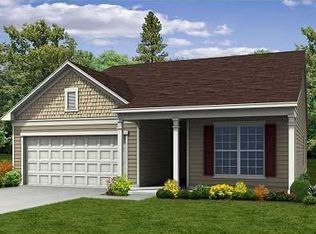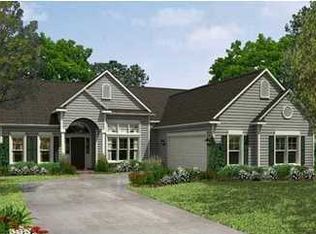Move in ready, the Stonebrook is designed with the owner's suite on the first floor. The owner's suite bathroom features his and her sinks, a water closet and our dual rain head tiled shower. It is awesome! The home features hardwoods in the foyer, study, gathering room, kitchen, cafe, sunroom, personal planning center and the owner's entry, tile in the bathrooms and laundry room. Our gourmet kitchen is a chef's dream. Designer 36 inch toasted almond cabinets, bronze hardware, beautiful granite countertops, stainless steel appliances, pendent lights, curved raised bartop island, all open to the gathering room this home is perfect for entertaining family and friends. Completing the downstairs is a delightful sunroom with a patio perfect for grilling. Upstairs you will discover 4 generous size secondary bedrooms all with walk in closets. One of the bedrooms is the perfect guest en suite with a bathroom in the bedroom. We are a natural gas community. Cane Bay is a planned community. Old Rice Retreat includes a swimming pool, pavilion, play-park, ponds, sidewalks and numerous walking/running trails throughout the community. You can ride your bike or take your golf cart to the amenity center or go grocery shopping at the Publix, 2 minutes away. We are a very active community focusing on lifestyle Cane Bay high school opened in 2008. Cane Bay elementary school opened August 2009 and Cane Bay Middle school opened in 2012. With the use of our preferred lender we will contribute $4000 towards your closing costs. All pricing and incentives are subject to change anytime. If square footage is important-MEASURE! This price includes both home town hero incentives, and Boeing incentives.
This property is off market, which means it's not currently listed for sale or rent on Zillow. This may be different from what's available on other websites or public sources.


