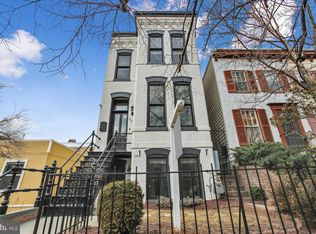Stunning, modern three-bedroom, two-bath rowhouse just steps from Capitol South Metro Station and the House office buildings. Large, bright rooms with hardwood floors throughout. If you are not represented by an agent, please email Erika Anderson for showings.
This property is off market, which means it's not currently listed for sale or rent on Zillow. This may be different from what's available on other websites or public sources.

