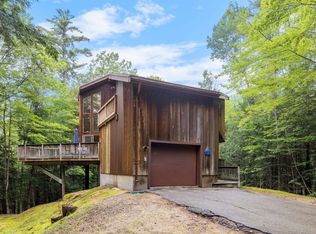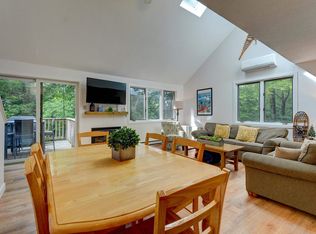Closed
Listed by:
Dempsey Realty Group,
EXP Realty Phone:603-661-5529,
Lauren Santagate,
EXP Realty
Bought with: EXP Realty
$386,000
326 Crown Ridge Road #14, Conway, NH 03860
2beds
1,253sqft
Condominium, Townhouse
Built in 1986
-- sqft lot
$407,600 Zestimate®
$308/sqft
$1,838 Estimated rent
Home value
$407,600
$342,000 - $489,000
$1,838/mo
Zestimate® history
Loading...
Owner options
Explore your selling options
What's special
Welcome to Crown Ridge, an exclusive condominium community offering the perfect blend of privacy and convenience. With just 20 units nestled on 50+ acres of serene, wooded land, this 2 bedroom, 2 bath unit with loft provides a tranquil retreat while being just 2 miles from North Conway Village and Cranmore Mountain. Designed for comfort and relaxation, Unit 14 includes a main level with an open concept living/ dining area, vaulted ceilings with tons of natural light, a cozy gas fireplace perfect for unwinding after a day on the slopes, and a deck complete with grill/ seating. A bedroom and bath are also on the main level. The upper level is a large primary suite with a bedroom and full bathroom with soaking tub. The loft adds versatility, serving as an additional sleeping area or cozy hideaway. Enjoy the best of both worlds—peaceful surroundings with easy access to shopping, dining, and outdoor adventures. Offered fully furnished and turnkey, this home is ideal for those seeking a hassle-free getaway or a potential rental opportunity. Whether you’re hitting the ski trails, exploring the White Mountains, or simply relaxing near nature- this home offers the perfect four-season escape. Seller has had a strong rental history for the property.
Zillow last checked: 8 hours ago
Listing updated: April 28, 2025 at 08:39am
Listed by:
Dempsey Realty Group,
EXP Realty Phone:603-661-5529,
Lauren Santagate,
EXP Realty
Bought with:
Dempsey Realty Group
EXP Realty
Lauren Santagate
EXP Realty
Source: PrimeMLS,MLS#: 5032916
Facts & features
Interior
Bedrooms & bathrooms
- Bedrooms: 2
- Bathrooms: 2
- Full bathrooms: 2
Heating
- Hot Water
Cooling
- None
Appliances
- Included: Dishwasher, Dryer, Microwave, Electric Range, Refrigerator, Washer
- Laundry: 1st Floor Laundry
Features
- Ceiling Fan(s), Natural Light
- Flooring: Carpet, Ceramic Tile, Vinyl Plank
- Has basement: No
- Number of fireplaces: 1
- Fireplace features: Gas, 1 Fireplace
- Furnished: Yes
Interior area
- Total structure area: 1,253
- Total interior livable area: 1,253 sqft
- Finished area above ground: 1,253
- Finished area below ground: 0
Property
Parking
- Parking features: Dirt
Features
- Levels: Two
- Stories: 2
- Exterior features: Deck
Lot
- Features: Wooded
Details
- Zoning description: Res
Construction
Type & style
- Home type: Townhouse
- Property subtype: Condominium, Townhouse
Materials
- Wood Frame, Wood Siding
- Foundation: Concrete
- Roof: Shingle
Condition
- New construction: No
- Year built: 1986
Utilities & green energy
- Electric: Circuit Breakers
- Sewer: Public Sewer
- Utilities for property: Other
Community & neighborhood
Security
- Security features: Smoke Detector(s)
Location
- Region: North Conway
HOA & financial
Other financial information
- Additional fee information: Fee: $589.99
Other
Other facts
- Road surface type: Unpaved
Price history
| Date | Event | Price |
|---|---|---|
| 4/25/2025 | Sold | $386,000-2.8%$308/sqft |
Source: | ||
| 3/26/2025 | Contingent | $397,000$317/sqft |
Source: | ||
| 3/20/2025 | Listed for sale | $397,000+7.4%$317/sqft |
Source: | ||
| 5/13/2022 | Sold | $369,500+2.9%$295/sqft |
Source: | ||
| 1/29/2022 | Listed for sale | $359,000$287/sqft |
Source: | ||
Public tax history
Tax history is unavailable.
Neighborhood: North Conway
Nearby schools
GreatSchools rating
- 6/10John H. Fuller SchoolGrades: K-6Distance: 1.7 mi
- 7/10A. Crosby Kennett Middle SchoolGrades: 7-8Distance: 6.5 mi
- 4/10Kennett High SchoolGrades: 9-12Distance: 4.6 mi
Schools provided by the listing agent
- Elementary: Josiah Bartlett Elem
- Middle: A. Crosby Kennett Middle Sch
- High: A. Crosby Kennett Sr. High
Source: PrimeMLS. This data may not be complete. We recommend contacting the local school district to confirm school assignments for this home.

Get pre-qualified for a loan
At Zillow Home Loans, we can pre-qualify you in as little as 5 minutes with no impact to your credit score.An equal housing lender. NMLS #10287.

