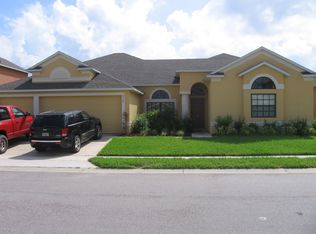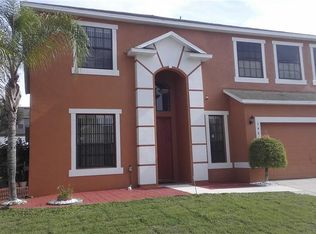Take a look at this fantastic Jacqueline home model, built by Mercedes Homes. 4 bedroom and 3 full bathroom+ bonus room. FULLY FURNISHED & BRAND NEW ROOF with warranty!! This floor plan is unique. You have views and access to the pool area from various rooms throughout the home, which gives the home a great flow and open feel. The extended pool deck includes an oversized pool. The home was upgraded with beatiful tile flooring in the living areas, granite countertops in kitchen, stainless steel appliances in the later years. Two year old pool heater and AC system only 5 yrs old. The owner has taken very well care of the home throughout the years, which you can notice when walking around in the home. This home was built to entertain and relax at the same time, open kitchen & living room and the large pool deck is perfect for doing both. Enjoy your morning coffee on the east facing patio by the entrance, or soak in the afternoon/evening sun while cooling of in your SOUTH-FACING pool and deck. The 3-CAR garage is used as a game room and the bonus room is furnished and advertised as a 5th bedroom. VERY popular rental with good track record. The home can be your future investment home or your permanent dream home. If there is any home that can be called "has it all", it would be this one.. Schedule your showing today!
This property is off market, which means it's not currently listed for sale or rent on Zillow. This may be different from what's available on other websites or public sources.

