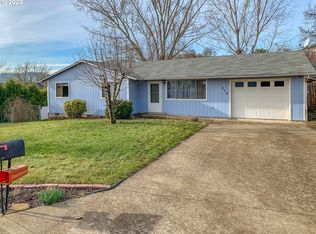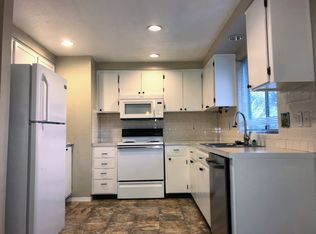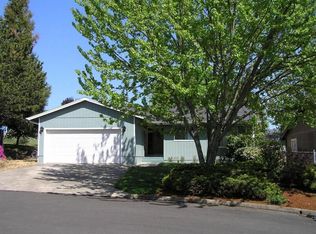Lovely street views, charming neighborhood home features 3 bedrooms, 2 bathrooms, and a bonus room for extra space (could be used for 4th bedroom). Newer furnace and heat-pump! Newer laminate floors, updated kitchen, and a large fenced back yard with new deck. The perfect space to call home!
This property is off market, which means it's not currently listed for sale or rent on Zillow. This may be different from what's available on other websites or public sources.


