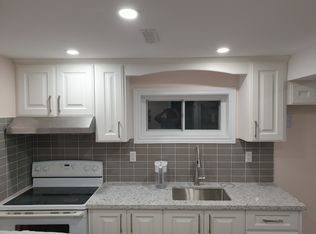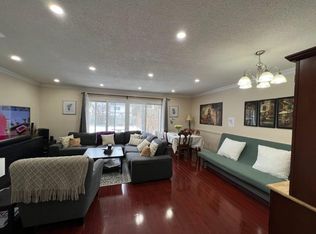Welcome to this beautifully maintained 3+1 bedroom semi in the sought-after Hillcrest Village community. Sitting on a wide frontage of 41 ft primer corner lot, with a separate entrance for potential basement apartment rental; The Home features numerous updates: furnace & AC (2024), West side Fence (2023), roof (2018), windows/doors (2015/2022), East & North Side House Waterproofing (2019); electrical panel (2015); The sun-filled main floor boasts south facing bay windows in the kitchen and a bright living room with walk-out to a spacious backyard filled with perennials on both sides; Walking distance to all 3 Top Ranked schools: Arbor Glen & AY JACKSON; Close to parks, Shops, TTC, etc, Easy Access to 404/407/401... and Pride of ownership, a must-see!
This property is off market, which means it's not currently listed for sale or rent on Zillow. This may be different from what's available on other websites or public sources.

