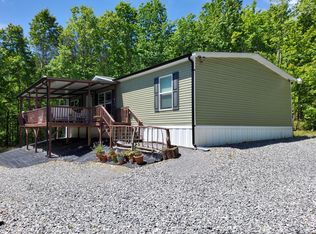Closed
$329,000
326 Church Rd, Dunlap, TN 37327
3beds
1,568sqft
Mobile Home, Residential
Built in 2022
8 Acres Lot
$257,800 Zestimate®
$210/sqft
$-- Estimated rent
Home value
$257,800
$219,000 - $294,000
Not available
Zestimate® history
Loading...
Owner options
Explore your selling options
What's special
NO RESTRICTIONS This is a 2022 double wide with a large 12x30 covered deck, 30x36 insulated workshop with a wood stove and full bathroom with shower, 20x20 detached garage, and 10x16 storage building and all 3 have garage doors. 4 camera security system stays with the property, and it can be updated to 9 cameras. Gutters have a leaf guard system. There is a RV hookup with power, septic and water behind the workshop. Large garden area and fruit trees. It is in the country with a seasonal creek and no one behind there. A fire pit area and app and acre cleared up in the back. It has city water and underground power. Lots of wildlife on the Property. It is best to follow the directions as GPS is often wrong in this area. Everything in the workshop goes but they are willing to sell items if you want them for a reasonable price., Sellers purchased a 5-year extended warranty on the home that is good until 2027.
Zillow last checked: 8 hours ago
Listing updated: December 14, 2024 at 12:56am
Listing Provided by:
Mike H Lamb 423-774-4538,
Century 21 Professional Group,
Steven D Metzger 423-322-9631,
Century 21 Professional Group
Bought with:
Fiona Eischeid, 274949
Greater Downtown Realty dba Keller Williams Realty
Source: RealTracs MLS as distributed by MLS GRID,MLS#: 2711351
Facts & features
Interior
Bedrooms & bathrooms
- Bedrooms: 3
- Bathrooms: 2
- Full bathrooms: 2
- Main level bedrooms: 3
Kitchen
- Features: Pantry
- Level: Pantry
Heating
- Central, Propane
Cooling
- Central Air, Electric
Appliances
- Included: Refrigerator, Microwave, Disposal, Dishwasher
Features
- Open Floorplan, Walk-In Closet(s), Primary Bedroom Main Floor
- Flooring: Carpet
- Basement: Crawl Space
- Has fireplace: No
Interior area
- Total structure area: 1,568
- Total interior livable area: 1,568 sqft
- Finished area above ground: 1,568
Property
Parking
- Total spaces: 1
- Parking features: Detached
- Garage spaces: 1
Features
- Levels: One
- Stories: 1
- Patio & porch: Deck, Covered, Patio, Porch
Lot
- Size: 8 Acres
- Dimensions: 8 acres
- Features: Level, Sloped, Wooded, Other
Details
- Parcel number: 022 01203 000
- Special conditions: Standard
Construction
Type & style
- Home type: MobileManufactured
- Architectural style: Other
- Property subtype: Mobile Home, Residential
Materials
- Vinyl Siding
- Roof: Asphalt
Condition
- New construction: No
- Year built: 2022
Utilities & green energy
- Sewer: Septic Tank
- Water: Public
- Utilities for property: Electricity Available, Water Available
Community & neighborhood
Location
- Region: Dunlap
- Subdivision: None
Price history
| Date | Event | Price |
|---|---|---|
| 9/6/2024 | Sold | $329,000$210/sqft |
Source: | ||
Public tax history
Tax history is unavailable.
Neighborhood: 37327
Nearby schools
GreatSchools rating
- 5/10Griffith Elementary SchoolGrades: PK-4Distance: 6.6 mi
- 5/10Sequatchie Co Middle SchoolGrades: 5-8Distance: 6.8 mi
- 5/10Sequatchie Co High SchoolGrades: 9-12Distance: 7.1 mi
Schools provided by the listing agent
- Elementary: Sequatchie Co Middle School
- Middle: Sequatchie Co Middle School
- High: Sequatchie Co High School
Source: RealTracs MLS as distributed by MLS GRID. This data may not be complete. We recommend contacting the local school district to confirm school assignments for this home.
