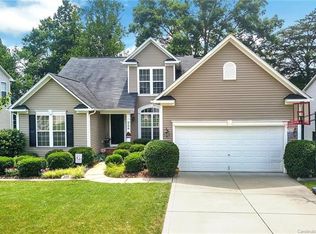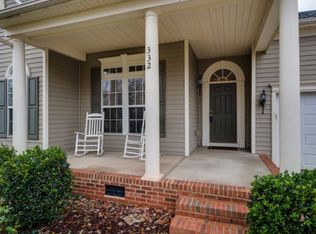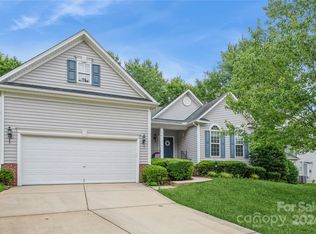Closed
$465,000
326 Chorus Rd, Fort Mill, SC 29715
3beds
2,193sqft
Single Family Residence
Built in 2007
0.18 Acres Lot
$465,100 Zestimate®
$212/sqft
$2,465 Estimated rent
Home value
$465,100
$442,000 - $488,000
$2,465/mo
Zestimate® history
Loading...
Owner options
Explore your selling options
What's special
Back on the market at no fault of sellers!! Welcome to 326 Chorus Road, a rare opportunity in the highly sought-after Dominion Bridge neighborhood. This beautifully maintained home truly has it ALL— no need to choose! - a dedicated office, a formal dining room, and a spacious bonus room, giving you flexibility without compromise. The main level features a bright and functional kitchen with stainless steel appliances, warm cabinetry, and an open flow into the living and dining areas, perfect for entertaining. Upstairs, the oversized primary suite includes a tray ceiling, large walk-in closet, and a bathroom with a soaking tub and separate shower. Two additional bedrooms share a full bathroom. Enjoy relaxing on the inviting front porch or in the fully fenced backyard with space to play, garden, or entertain. Located within the award-winning Fort Mill school district and just minutes from Baxter Village, Kingsley, Ballantyne and Interstate 77, this is the one you have been waiting for.
Zillow last checked: 8 hours ago
Listing updated: October 02, 2025 at 06:20am
Listing Provided by:
Betsy Jenkins bjenkins@porchandkey.com,
Coldwell Banker Realty
Bought with:
Stefanie Janky
Howard Hanna Allen Tate Fort Mill
Source: Canopy MLS as distributed by MLS GRID,MLS#: 4280582
Facts & features
Interior
Bedrooms & bathrooms
- Bedrooms: 3
- Bathrooms: 3
- Full bathrooms: 2
- 1/2 bathrooms: 1
Primary bedroom
- Level: Upper
Bonus room
- Level: Upper
Office
- Level: Main
Heating
- Forced Air, Natural Gas
Cooling
- Ceiling Fan(s), Central Air
Appliances
- Included: Dishwasher, Disposal
- Laundry: Laundry Room, Upper Level
Features
- Has basement: No
Interior area
- Total structure area: 2,193
- Total interior livable area: 2,193 sqft
- Finished area above ground: 2,193
- Finished area below ground: 0
Property
Parking
- Total spaces: 2
- Parking features: Driveway, Attached Garage, Garage on Main Level
- Attached garage spaces: 2
- Has uncovered spaces: Yes
Features
- Levels: Two
- Stories: 2
- Fencing: Back Yard,Fenced,Privacy,Wood
Lot
- Size: 0.18 Acres
Details
- Parcel number: 0201201165
- Zoning: RES
- Special conditions: Standard
Construction
Type & style
- Home type: SingleFamily
- Property subtype: Single Family Residence
Materials
- Brick Full, Vinyl
- Foundation: Crawl Space
- Roof: Shingle
Condition
- New construction: No
- Year built: 2007
Utilities & green energy
- Sewer: Public Sewer
- Water: City
Community & neighborhood
Location
- Region: Fort Mill
- Subdivision: Dominion Bridge
HOA & financial
HOA
- Has HOA: Yes
- HOA fee: $197 semi-annually
- Association name: New Town HOA Mgt.
- Association phone: 803-366-5262
Other
Other facts
- Listing terms: Cash,Conventional,FHA,VA Loan
- Road surface type: Concrete, Paved
Price history
| Date | Event | Price |
|---|---|---|
| 9/30/2025 | Sold | $465,000+1.1%$212/sqft |
Source: | ||
| 7/23/2025 | Listed for sale | $460,000+84.4%$210/sqft |
Source: | ||
| 11/29/2016 | Sold | $249,500-0.2%$114/sqft |
Source: | ||
| 10/15/2016 | Listed for sale | $249,900+0.6%$114/sqft |
Source: Wilkinson ERA Real Estate #3223606 Report a problem | ||
| 6/3/2016 | Listing removed | $248,500$113/sqft |
Source: Wilkinson ERA Real Estate #3176313 Report a problem | ||
Public tax history
| Year | Property taxes | Tax assessment |
|---|---|---|
| 2025 | -- | $11,626 +15% |
| 2024 | $2,494 +2.5% | $10,110 +0.2% |
| 2023 | $2,434 +3% | $10,087 |
Find assessor info on the county website
Neighborhood: 29715
Nearby schools
GreatSchools rating
- 10/10Doby's Bridge ElementaryGrades: K-5Distance: 0.2 mi
- 6/10Banks Trail MiddleGrades: 6-8Distance: 1.3 mi
- 9/10Catawba Ridge High SchoolGrades: 9-12Distance: 0.7 mi
Schools provided by the listing agent
- Elementary: Dobys Bridge
- Middle: Forest Creek
- High: Catawba Ridge
Source: Canopy MLS as distributed by MLS GRID. This data may not be complete. We recommend contacting the local school district to confirm school assignments for this home.
Get a cash offer in 3 minutes
Find out how much your home could sell for in as little as 3 minutes with a no-obligation cash offer.
Estimated market value
$465,100


