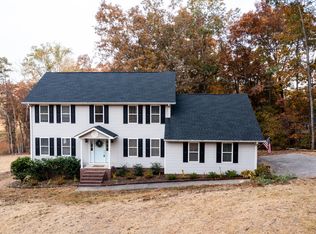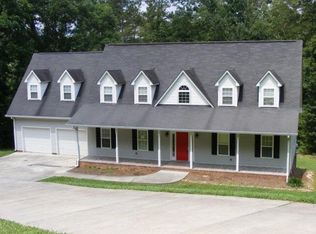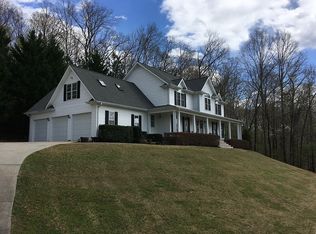If you're looking for the perfect home and area to last you through all stages of life then this beautiful home located in desirable Highland Forest Estates is the one for your family. Situated on almost 3 acres this home offers unique space for your entire family. Entering through the majestic foyer you will find your living room with tons of natural light, formal dining room for large family dinners, and a breakfast area for small cozy gatherings that will overflow into the kitchen. The spacious master suite offers room for seating along with private bath, garden tub and separate shower.
This property is off market, which means it's not currently listed for sale or rent on Zillow. This may be different from what's available on other websites or public sources.



