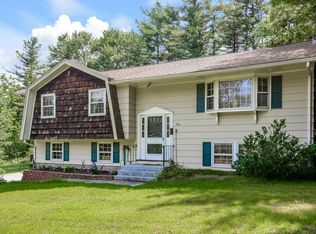Sold for $455,000 on 05/28/25
$455,000
326 Center St, Bellingham, MA 02019
2beds
1,234sqft
Single Family Residence
Built in 1951
0.66 Acres Lot
$457,000 Zestimate®
$369/sqft
$2,759 Estimated rent
Home value
$457,000
$425,000 - $494,000
$2,759/mo
Zestimate® history
Loading...
Owner options
Explore your selling options
What's special
Welcome home to this updated 2-bedroom, 1-bath ranch, offering spacious, sun-filled rooms and abundant outdoor space. Enter through the front door into the inviting open-concept living, dining, and kitchen area, where gleaming hardwood floors and an abundance of windows create a bright and airy atmosphere. A cozy wood-burning stove in the corner adds warmth and charm. The updated kitchen boasts granite countertops and stainless steel appliances, perfect for any home chef. Down the hall, you'll find two generously sized bedrooms with oversized closets and a hallway closet, providing ample storage, and an updated full bath. One of the home's standout features is the delightful three-season porch, showcasing a tongue-and-groove wood ceiling and an abundance of windows. Outside, the large fenced yard with a fire pit area, and a 1-car garage and paved driveway provide added enjoyment and convenience. Don’t miss the opportunity to make this charming home yours!
Zillow last checked: 8 hours ago
Listing updated: May 29, 2025 at 04:01am
Listed by:
Taylor Blair 508-713-1352,
Lamacchia Realty, Inc. 508-425-7372
Bought with:
Joan Sullivan
Keller Williams Realty Signature Properties
Source: MLS PIN,MLS#: 73356864
Facts & features
Interior
Bedrooms & bathrooms
- Bedrooms: 2
- Bathrooms: 1
- Full bathrooms: 1
Primary bedroom
- Features: Ceiling Fan(s), Closet, Flooring - Vinyl, Cable Hookup
- Level: First
- Area: 209
- Dimensions: 19 x 11
Bedroom 2
- Features: Closet, Flooring - Vinyl, Cable Hookup
- Level: First
- Area: 121
- Dimensions: 11 x 11
Primary bathroom
- Features: No
Bathroom 1
- Features: Bathroom - Full, Bathroom - With Tub & Shower, Closet/Cabinets - Custom Built
- Level: First
- Area: 64
- Dimensions: 8 x 8
Dining room
- Features: Flooring - Hardwood, Exterior Access, Open Floorplan
- Level: First
- Area: 72
- Dimensions: 9 x 8
Kitchen
- Features: Flooring - Stone/Ceramic Tile, Countertops - Stone/Granite/Solid, Countertops - Upgraded, Cabinets - Upgraded, Stainless Steel Appliances, Gas Stove
- Level: First
- Area: 104
- Dimensions: 13 x 8
Living room
- Features: Wood / Coal / Pellet Stove, Flooring - Hardwood, Cable Hookup, Exterior Access, Open Floorplan
- Level: First
- Area: 242
- Dimensions: 22 x 11
Heating
- Baseboard, Oil
Cooling
- None
Appliances
- Laundry: Electric Dryer Hookup, Washer Hookup, In Basement
Features
- Flooring: Tile, Vinyl, Carpet, Hardwood, Flooring - Wall to Wall Carpet
- Windows: Screens
- Basement: Partial,Unfinished
- Has fireplace: No
Interior area
- Total structure area: 1,234
- Total interior livable area: 1,234 sqft
- Finished area above ground: 1,234
Property
Parking
- Total spaces: 4
- Parking features: Under, Paved Drive, Paved
- Attached garage spaces: 1
- Uncovered spaces: 3
Features
- Exterior features: Rain Gutters, Screens, Fenced Yard, Stone Wall
- Fencing: Fenced/Enclosed,Fenced
Lot
- Size: 0.66 Acres
Details
- Foundation area: 0
- Parcel number: M:0076 B:0009 L:0000,6666
- Zoning: RES
Construction
Type & style
- Home type: SingleFamily
- Architectural style: Ranch
- Property subtype: Single Family Residence
Materials
- Frame, Conventional (2x4-2x6)
- Foundation: Block
- Roof: Shingle
Condition
- Year built: 1951
Utilities & green energy
- Electric: 100 Amp Service
- Sewer: Public Sewer
- Water: Public
- Utilities for property: for Electric Range, for Electric Dryer, Washer Hookup
Green energy
- Energy efficient items: Thermostat
Community & neighborhood
Community
- Community features: Laundromat, Highway Access, House of Worship, Public School
Location
- Region: Bellingham
- Subdivision: Main Road
Other
Other facts
- Road surface type: Paved
Price history
| Date | Event | Price |
|---|---|---|
| 5/28/2025 | Sold | $455,000+8.4%$369/sqft |
Source: MLS PIN #73356864 | ||
| 4/15/2025 | Contingent | $419,900$340/sqft |
Source: MLS PIN #73356864 | ||
| 4/9/2025 | Listed for sale | $419,900+106.8%$340/sqft |
Source: MLS PIN #73356864 | ||
| 11/12/2014 | Sold | $203,000-3.1%$165/sqft |
Source: Public Record | ||
| 9/21/2014 | Listed for sale | $209,500$170/sqft |
Source: Era Key Realty Services #71746492 | ||
Public tax history
| Year | Property taxes | Tax assessment |
|---|---|---|
| 2025 | $3,892 +4.2% | $309,900 +6.7% |
| 2024 | $3,736 +3.7% | $290,500 +5.3% |
| 2023 | $3,602 +2.7% | $276,000 +10.8% |
Find assessor info on the county website
Neighborhood: 02019
Nearby schools
GreatSchools rating
- 3/10South Elementary SchoolGrades: K-3Distance: 1.4 mi
- 4/10Bellingham Memorial Middle SchoolGrades: 4-7Distance: 1.6 mi
- 3/10Bellingham High SchoolGrades: 8-12Distance: 1.6 mi
Get a cash offer in 3 minutes
Find out how much your home could sell for in as little as 3 minutes with a no-obligation cash offer.
Estimated market value
$457,000
Get a cash offer in 3 minutes
Find out how much your home could sell for in as little as 3 minutes with a no-obligation cash offer.
Estimated market value
$457,000
