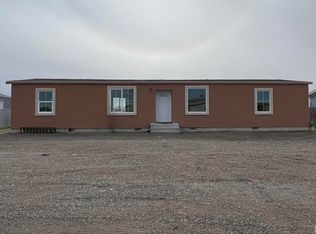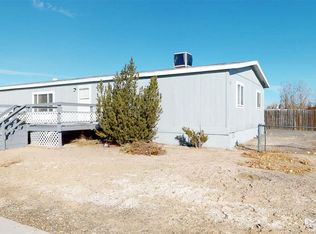Closed
$249,000
326 Carson Rd, Battle Mountain, NV 89820
3beds
1,620sqft
Manufactured Home
Built in 1989
0.31 Acres Lot
$244,900 Zestimate®
$154/sqft
$1,456 Estimated rent
Home value
$244,900
Estimated sales range
Not available
$1,456/mo
Zestimate® history
Loading...
Owner options
Explore your selling options
What's special
New Metal roof just installed 2024! Foundation installed prior to closing for FHA Financing! Check out this 3 bedroom, 2 bath home on over a quarter acre, corner lot in town. Close to the Junior High, park, and sports stadium. Beautiful, mature landscaping front and back. Partially fenced front and a privacy fence in the back. Tons of space to build that garage or shop you may want in the future. Inside, you have a large kitchen with lots of cabinet and counter space, a breakfast bar, a living room, and a, large family room ready for a pellet stove, so many windows that natural light will never be an issue! This home has a split bedroom floor plan with the primary on one end and the other two bedrooms and bathroom at the other end, near the family room. Both bathrooms have been updated. The heater is about 8 years old. The water heater new in 2010. Brand new fridge in 2025 and new dishwasher being installed as well.
Zillow last checked: 8 hours ago
Listing updated: May 14, 2025 at 10:11am
Listed by:
Quincee Heinz B.143938LLC 775-455-5801,
RE/MAX Legend
Bought with:
Quincee Heinz, B.143938LLC
RE/MAX Legend
Source: NNRMLS,MLS#: 240007092
Facts & features
Interior
Bedrooms & bathrooms
- Bedrooms: 3
- Bathrooms: 2
- Full bathrooms: 2
Heating
- Forced Air, Natural Gas
Cooling
- Evaporative Cooling
Appliances
- Included: Dishwasher, Disposal, Gas Range, Refrigerator
- Laundry: Cabinets, Laundry Area, Laundry Room
Features
- Breakfast Bar, Ceiling Fan(s), Walk-In Closet(s)
- Flooring: Carpet, Laminate
- Windows: Blinds, Double Pane Windows, Vinyl Frames
- Has basement: No
- Has fireplace: No
Interior area
- Total structure area: 1,620
- Total interior livable area: 1,620 sqft
Property
Parking
- Parking features: None
Features
- Stories: 1
- Patio & porch: Patio, Deck
- Exterior features: None
- Fencing: Back Yard,Partial
- Has view: Yes
- View description: Desert, Mountain(s)
Lot
- Size: 0.31 Acres
- Features: Corner Lot, Landscaped, Level, Sloped Up
Details
- Parcel number: 00240701
- Zoning: R1;Single Family Res
Construction
Type & style
- Home type: MobileManufactured
- Property subtype: Manufactured Home
Materials
- Wood Siding
- Foundation: Full Perimeter
- Roof: Metal,Pitched
Condition
- Year built: 1989
Utilities & green energy
- Sewer: Public Sewer
- Water: Public
- Utilities for property: Electricity Available, Natural Gas Available, Sewer Available, Water Available
Community & neighborhood
Security
- Security features: Smoke Detector(s)
Location
- Region: Battle Mountain
Other
Other facts
- Body type: Double Wide
- Listing terms: 1031 Exchange,Cash,Conventional,FHA,Owner May Carry,VA Loan
Price history
| Date | Event | Price |
|---|---|---|
| 5/13/2025 | Sold | $249,000$154/sqft |
Source: | ||
| 3/29/2025 | Pending sale | $249,000$154/sqft |
Source: | ||
| 2/8/2025 | Price change | $249,000-2.4%$154/sqft |
Source: | ||
| 8/22/2024 | Listed for sale | $255,000$157/sqft |
Source: | ||
| 8/11/2024 | Pending sale | $255,000$157/sqft |
Source: | ||
Public tax history
| Year | Property taxes | Tax assessment |
|---|---|---|
| 2024 | $717 +4.7% | $22,476 +5.8% |
| 2023 | $685 +7.7% | $21,243 +3.3% |
| 2022 | $636 +2.3% | $20,566 +1.4% |
Find assessor info on the county website
Neighborhood: 89820
Nearby schools
GreatSchools rating
- 2/10Eleanor Lemaire Junior High SchoolGrades: 5-8Distance: 0.1 mi
- 6/10Battle Mountain High SchoolGrades: 8-12Distance: 0.8 mi
- 3/10Battle Mountain Elementary SchoolGrades: PK-4Distance: 1 mi
Schools provided by the listing agent
- Elementary: Battle Mountain
- Middle: Eleanor Lemaire
- High: Battle Mountain
Source: NNRMLS. This data may not be complete. We recommend contacting the local school district to confirm school assignments for this home.

