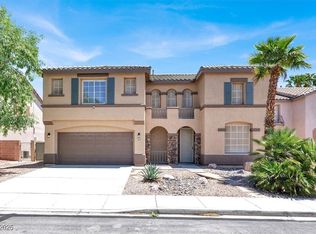Phenomenal VISTAS/SUMMERLIN WEST home w/ 4 bedrooms & a rare sparkling POOL! Grand entrance w/ vaulted ceiling opens into a large living room with formal dining. 4 bedrooms, 3 bath with 1 bedroom and 1 bath downstairs with a loft for your office or 2nd family room upstairs. Ceiling fans in all bedrooms. Balcony off the master w/ mountain views and 2 walk-in closets with separate shower and tub. Laminate/tile floors in main areas, and comfortable carpeted bedrooms. Upgraded kitchen w/ stainless appliances & see through pantry and an island. Amazing backyard with SPARKLING pool & artificial turf for low maintenance for entertaining and enjoyment. Close to shopping, restaurants, Summerlin Downtown, freeway, and top Summerlin schools. Available to show now and move in June 1 or earlier. Currently occupied by great tenants who is always home to show and home is in immaculate condition so easy to show by appointment and quick turnaround. Pictures are from previous tenants but representative.
The data relating to real estate for sale on this web site comes in part from the INTERNET DATA EXCHANGE Program of the Greater Las Vegas Association of REALTORS MLS. Real estate listings held by brokerage firms other than this site owner are marked with the IDX logo.
Information is deemed reliable but not guaranteed.
Copyright 2022 of the Greater Las Vegas Association of REALTORS MLS. All rights reserved.
House for rent
$3,500/mo
326 Carlisle Crossing St, Las Vegas, NV 89138
4beds
2,431sqft
Price is base rent and doesn't include required fees.
Singlefamily
Available now
-- Pets
Central air, electric, ceiling fan
In unit laundry
2 Attached garage spaces parking
Fireplace
What's special
Sparkling poolMountain viewsGrand entranceBalcony off the masterArtificial turfUpgraded kitchenFormal dining
- 23 days
- on Zillow |
- -- |
- -- |
Travel times

Earn cash toward a down payment
Earn up to $2,000 in rewards, just for renting with Zillow.
Facts & features
Interior
Bedrooms & bathrooms
- Bedrooms: 4
- Bathrooms: 3
- Full bathrooms: 2
- 3/4 bathrooms: 1
Heating
- Fireplace
Cooling
- Central Air, Electric, Ceiling Fan
Appliances
- Included: Dishwasher, Disposal, Dryer, Microwave, Range, Refrigerator, Washer
- Laundry: In Unit
Features
- Bedroom on Main Level, Ceiling Fan(s), Window Treatments
- Flooring: Carpet, Laminate, Tile
- Has fireplace: Yes
Interior area
- Total interior livable area: 2,431 sqft
Property
Parking
- Total spaces: 2
- Parking features: Attached, Garage, Private, Covered
- Has attached garage: Yes
- Details: Contact manager
Features
- Stories: 2
- Exterior features: Architecture Style: Two Story, Attached, Bedroom on Main Level, Ceiling Fan(s), Flooring: Laminate, Garage, Garage Door Opener, Inside Entrance, Park, Pets - Yes, Negotiable, Playground, Pool, Private, Water Softener, Water Softener Owned, Window Treatments
- Has private pool: Yes
Details
- Parcel number: 13735511075
Construction
Type & style
- Home type: SingleFamily
- Property subtype: SingleFamily
Condition
- Year built: 2002
Community & HOA
Community
- Features: Playground
HOA
- Amenities included: Pool
Location
- Region: Las Vegas
Financial & listing details
- Lease term: 12 Months
Price history
| Date | Event | Price |
|---|---|---|
| 5/5/2025 | Listed for rent | $3,500$1/sqft |
Source: GLVAR #2680009 | ||
| 3/5/2024 | Listing removed | -- |
Source: GLVAR #2564285 | ||
| 3/2/2024 | Listed for rent | $3,500+40.3%$1/sqft |
Source: GLVAR #2564285 | ||
| 2/10/2020 | Listing removed | $2,495$1/sqft |
Source: Evolve Realty #2156933 | ||
| 1/25/2020 | Price change | $2,495-0.2%$1/sqft |
Source: Evolve Realty #2156933 | ||
![[object Object]](https://photos.zillowstatic.com/fp/2c0d7746e3bbe553bcb960af922c6cf0-p_i.jpg)
