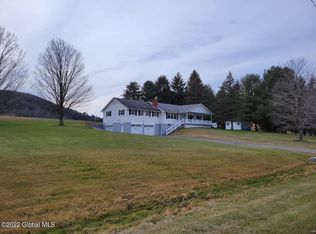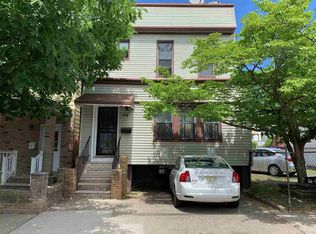Closed
$640,000
326 Canaday Hill Road, Berne, NY 12023
4beds
2,634sqft
Farm, Residential
Built in 1977
24 Acres Lot
$642,700 Zestimate®
$243/sqft
$3,579 Estimated rent
Home value
$642,700
$598,000 - $688,000
$3,579/mo
Zestimate® history
Loading...
Owner options
Explore your selling options
What's special
Sellers are MOTIVATED and ready for a quick closing!
Calling all equestrians — bring your horses and your business! This exceptional 24-acre, 38-stall equestrian facility nestled in the Helderbergs is designed for all your boarding, training, breeding, or rescue needs.
Features include feed, wash, tack, and viewing rooms, rubber-matted stalls and aisles, generous hay storage, and an attached 60x180 indoor arena with sand footing and mirrors. Enjoy a 75x150 vinyl-fenced outdoor arena and 26 paddocks, each with run-in sheds and room to expand if desired. A 30x40 shop/garage provides additional space for equipment storage and maintenance.
The 2BR/2.5BA, 2,600+ sq ft ranch home with many updates offers flexibility to owner-occupy or utilize the 2BR/1BA in-law apartment for staff or property management. Cook family meals in the updated kitchen with new stainless steel appliances and granite counters. Enjoy holidays in the open concept living and dining room with gas fireplace and accent stone wall. Relax in the 4 season porch overlooking the farm and swim in the summer months in the above ground, salt-water pool.
Many new amenities—see documents for full list.
No showings without an appointment. Pre-qualified buyers only please.
Zillow last checked: 8 hours ago
Listing updated: January 21, 2026 at 06:52pm
Listed by:
Tracy Mance 518-470-6399,
518 Realty.Com Inc
Bought with:
Emilie Reimer, 10401360589
Country Boy Realty
Source: Global MLS,MLS#: 202513157
Facts & features
Interior
Bedrooms & bathrooms
- Bedrooms: 4
- Bathrooms: 4
- Full bathrooms: 3
- 1/2 bathrooms: 1
Primary bedroom
- Description: Primary Home
- Level: First
Bedroom
- Description: Primary Home
- Level: First
Bedroom
- Description: Apartment
- Level: First
Bedroom
- Description: Apartment
- Level: First
Primary bathroom
- Description: Primary Home
- Level: First
Full bathroom
- Description: Primary Home
- Level: First
Half bathroom
- Description: Primary Home
- Level: First
Full bathroom
- Description: Apartment
- Level: First
Dining room
- Description: Primary Home
- Level: First
Kitchen
- Description: Primary Home
- Level: First
Kitchen
- Description: Apartment
- Level: First
Living room
- Description: Primary Home
- Level: First
Living room
- Description: Apartment
- Level: First
Other
- Description: Pellet Heated Enclosed Porch
- Level: First
Heating
- Oil, Pellet Stove, Radiant
Cooling
- Ductless
Appliances
- Included: Dryer, Oven, Range, Refrigerator, Washer
- Laundry: Main Level
Features
- Ceiling Fan(s), Built-in Features, Kitchen Island
- Flooring: Tile, Wood, Laminate
- Doors: Sliding Doors
- Windows: Double Pane Windows, ENERGY STAR Qualified Windows
- Basement: Bilco Doors,Interior Entry,Partial,Unfinished
- Number of fireplaces: 1
- Fireplace features: Living Room, Pellet Stove
Interior area
- Total structure area: 2,634
- Total interior livable area: 2,634 sqft
- Finished area above ground: 2,634
- Finished area below ground: 0
Property
Parking
- Total spaces: 20
- Parking features: Workshop in Garage, Paved, Attached, Driveway, Garage Door Opener, Heated Garage
- Garage spaces: 4
- Has uncovered spaces: Yes
Features
- Patio & porch: Rear Porch, Covered, Enclosed, Front Porch, Porch
- Pool features: Above Ground, Salt Water
- Has spa: Yes
- Spa features: Bath
- Fencing: Electric,Vinyl,Wire
- Has view: Yes
- View description: Mountain(s)
Lot
- Size: 24 Acres
- Features: Level, Road Frontage, Views, Negotiable, Cleared, Landscaped
Details
- Additional structures: Grain Storage, Second Garage, Shed(s), Stable(s), Workshop, Arena, Corral(s), Barn(s)
- Parcel number: 012000 78.227
- Special conditions: Standard
- Horses can be raised: Yes
- Horse amenities: Arena, Paddocks, Pasture, Tack Room
Construction
Type & style
- Home type: SingleFamily
- Architectural style: Farm,Ranch
- Property subtype: Farm, Residential
Materials
- Vinyl Siding
- Foundation: Block
- Roof: Metal,Shingle,Asphalt
Condition
- New construction: No
- Year built: 1977
Utilities & green energy
- Electric: Circuit Breakers
- Sewer: Septic Tank
Community & neighborhood
Location
- Region: Berne
Price history
| Date | Event | Price |
|---|---|---|
| 1/21/2026 | Sold | $640,000-8.4%$243/sqft |
Source: | ||
| 11/13/2025 | Pending sale | $699,000$265/sqft |
Source: | ||
| 6/12/2025 | Price change | $699,000-6.7%$265/sqft |
Source: | ||
| 4/18/2025 | Pending sale | $749,000$284/sqft |
Source: | ||
| 3/11/2025 | Listed for sale | $749,000-4%$284/sqft |
Source: | ||
Public tax history
| Year | Property taxes | Tax assessment |
|---|---|---|
| 2024 | -- | $159,400 |
| 2023 | -- | $159,400 |
| 2022 | -- | $159,400 |
Find assessor info on the county website
Neighborhood: 12023
Nearby schools
GreatSchools rating
- 8/10Berne Knox Westerlo Elementary SchoolGrades: PK-6Distance: 1.6 mi
- 5/10Berne Knox Westerlo Junior Senior High SchoolGrades: 7-12Distance: 1.6 mi

