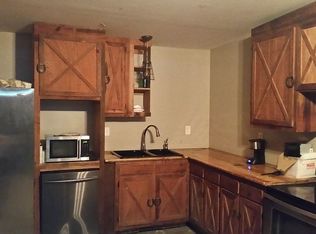View this lovely 3 bedroom, 2 bath home that comes with tons of privacy! This beautiful traditional ranch home is located in a country setting, but still close to food, shopping and many activities, and only 15 minutes to I-85. As you enter the property, notice the long, paved driveway leading to the attached 2 car garage with plenty of extra parking. This lovely home sits on a beautiful wooded lot of 3 acres that is very low in maintenance. It is nestled amongst large oak trees with a peaceful setting to give you that relaxed feeling after a long day at the office. Upon entering the home, you will find a separate formal dining room to the left and a spacious office conveniently located to the right of the front of the house. The main living area has an open concept, convenient to the kitchen, which has brand new appliances! This open floor plan also offers a breakfast nook that has huge bay windows with a great view of the back of the property. Enjoy the large private deck leading out into the back yard with your very own private oasis. The master bedroom is quite large and roomy. The master bathroom has an amazing garden tub and a long vanity with a seating area. It also contains two walk in closets and a separate shower. There is a large spacious laundry room with plenty of pantry space and storage. On the opposite side of the house from the master bedroom there are two more bedrooms and a common bathroom to complete this lovely home. The back yard is fenced, but the property extends beyond the fencing. This outdoor property is to be appreciated. It is hard to find this kind of privacy.
This property is off market, which means it's not currently listed for sale or rent on Zillow. This may be different from what's available on other websites or public sources.
