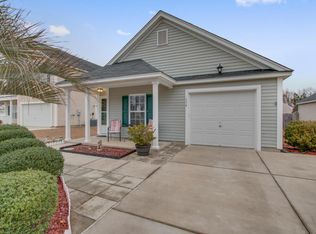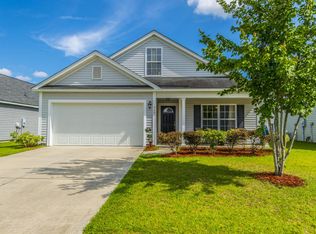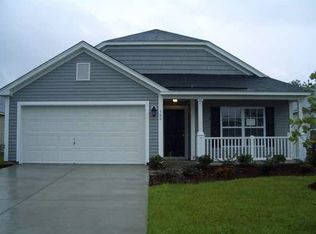Closed
$390,000
326 Briarbend Rd, Goose Creek, SC 29445
4beds
2,628sqft
Single Family Residence
Built in 2008
0.26 Acres Lot
$387,600 Zestimate®
$148/sqft
$2,509 Estimated rent
Home value
$387,600
$360,000 - $415,000
$2,509/mo
Zestimate® history
Loading...
Owner options
Explore your selling options
What's special
Freshly renovated on a large corner lot! This 4 bedroom, 2.5 bath, has some recent updates and is move-in-ready. Highlights include: Fresh paint, a 17 SEER HVAC, New mirrors/lights in bathrooms, LVP flooring upstairs, and new gutters. This spacious home features a very open concept floorplan. As soon as you enter, you'll see a large living room and dining room combination which leads back to the great room with fireplace and new custom built wall/mantle. This space seamlessly leads to the kitchen providing a great layout for entertaining. Gourmet kitchen features solid surface countertops, stainless appliances and kitchen island. There's also a half bath and large laundry room tucked behind the kitchen and just off the garage entry door. Upstairs you have a large loft area,and HUGE master suite with access to a private balcony - the perfect spot for your morning cup of coffee. Master bath features dual vanities and separate garden tub and shower. 3 other well-appointed bedrooms and a full bath complete this well designed plan! Out back, relax on the screened-in porch overlooking the large fenced-in backyard with patio and shed for additional storage. This one won't disappoint. Come take a look today!
Zillow last checked: 8 hours ago
Listing updated: January 30, 2025 at 02:43pm
Listed by:
Coldwell Banker Realty
Bought with:
Realty One Group Coastal
Source: CTMLS,MLS#: 24031017
Facts & features
Interior
Bedrooms & bathrooms
- Bedrooms: 4
- Bathrooms: 3
- Full bathrooms: 2
- 1/2 bathrooms: 1
Heating
- Electric, Heat Pump
Cooling
- Has cooling: Yes
Features
- High Ceilings, Kitchen Island, Walk-In Closet(s), Ceiling Fan(s), Eat-in Kitchen, Formal Living, Entrance Foyer
- Flooring: Luxury Vinyl, Vinyl
- Number of fireplaces: 1
- Fireplace features: Family Room, Great Room, One
Interior area
- Total structure area: 2,628
- Total interior livable area: 2,628 sqft
Property
Parking
- Total spaces: 2
- Parking features: Garage, Attached, Garage Door Opener
- Attached garage spaces: 2
Features
- Levels: Two
- Stories: 2
- Entry location: Ground Level
- Patio & porch: Patio, Front Porch, Screened
- Exterior features: Rain Gutters
- Fencing: Wood
Lot
- Size: 0.26 Acres
- Features: High, Level
Details
- Parcel number: 2441105122
Construction
Type & style
- Home type: SingleFamily
- Architectural style: Traditional
- Property subtype: Single Family Residence
Materials
- Vinyl Siding
- Foundation: Slab
- Roof: Architectural
Condition
- New construction: No
- Year built: 2008
Utilities & green energy
- Sewer: Public Sewer
- Water: Public
- Utilities for property: Dominion Energy
Community & neighborhood
Location
- Region: Goose Creek
- Subdivision: LongLeaf
Other
Other facts
- Listing terms: Relocation Property,Any,Cash,Conventional,FHA,VA Loan
Price history
| Date | Event | Price |
|---|---|---|
| 1/30/2025 | Sold | $390,000$148/sqft |
Source: | ||
| 12/30/2024 | Contingent | $390,000$148/sqft |
Source: | ||
| 12/19/2024 | Listed for sale | $390,000+12.4%$148/sqft |
Source: | ||
| 12/6/2022 | Sold | $347,000-7.5%$132/sqft |
Source: | ||
| 11/5/2022 | Contingent | $375,000$143/sqft |
Source: | ||
Public tax history
| Year | Property taxes | Tax assessment |
|---|---|---|
| 2024 | $1,763 -72% | $14,140 +0.4% |
| 2023 | $6,291 +296.8% | $14,080 +28.1% |
| 2022 | $1,586 -70.6% | $10,990 +9% |
Find assessor info on the county website
Neighborhood: 29445
Nearby schools
GreatSchools rating
- 5/10Mount Holly ElementaryGrades: PK-5Distance: 1.1 mi
- 3/10Sedgefield Middle SchoolGrades: 6-8Distance: 1.1 mi
- 3/10Goose Creek High SchoolGrades: 9-12Distance: 1.4 mi
Schools provided by the listing agent
- Elementary: Mt Holly
- Middle: Sedgefield
- High: Goose Creek
Source: CTMLS. This data may not be complete. We recommend contacting the local school district to confirm school assignments for this home.
Get a cash offer in 3 minutes
Find out how much your home could sell for in as little as 3 minutes with a no-obligation cash offer.
Estimated market value$387,600
Get a cash offer in 3 minutes
Find out how much your home could sell for in as little as 3 minutes with a no-obligation cash offer.
Estimated market value
$387,600


