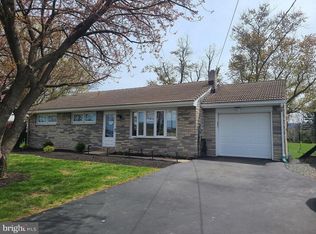Welcome to 326 Bertolet Mill Rd in Oley Twp. This 3 BR 1 Bath Ranch style home offers nearly 1900 sf of finished living area and sits on a 1.08 acre lot with beautiful panoramic rolling farmland views. Oversized LR welcomes you as you enter and features beautifully finished oak hardwoods. Open floor plan connects the full eat in kitchen with wide plank wood laminate flooring (all appliances remain) to the adjoining oversized tiled dining room great for family holiday dining and overlooks the 28x13 Florida room with its own ventless propane stove great for those cold winter days. Take the hall to the 3 generous sized bedrooms and newly remodeled full hall bath with walnut finish vanity, new double vanity top, brushed nickel lighting and tiled floor. Finished LL family room with impressive fireplace with full wall brick surround and slate flooring sure to be family gathering spot. All this plus new high efficiency propane HVAC, new 200 amp electric service, new water softener and shed remains. This one is a must see, schedule today.
This property is off market, which means it's not currently listed for sale or rent on Zillow. This may be different from what's available on other websites or public sources.

