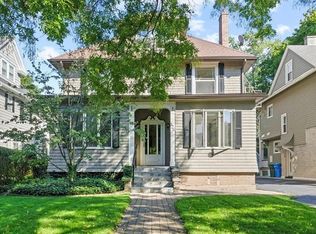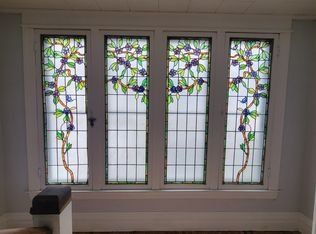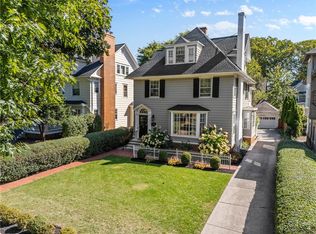Closed
$453,000
326 Barrington St, Rochester, NY 14607
5beds
3,914sqft
Triplex, Multi Family
Built in 1900
-- sqft lot
$496,500 Zestimate®
$116/sqft
$2,940 Estimated rent
Maximize your home sale
Get more eyes on your listing so you can sell faster and for more.
Home value
$496,500
$447,000 - $546,000
$2,940/mo
Zestimate® history
Loading...
Owner options
Explore your selling options
What's special
Remarkable investment opportunity in the coveted Park Ave neighborhood! Meticulously maintained 3-unit multi-family home that embodies historical charm & modern convenience. Great curb appeal w/ handsome cedar shake siding, beautifully landscaped yard & paver patios for gathering. Herringbone wood flooring in the entry, intricate moldings, stained glass picture window & gracefully turned handrails evoke a sense of nostalgia & craftsmanship. 1 BR 1 BA 1st floor unit boasts a spacious LR, a formal DR & a sunroom w/ marble floors & connected open porch. The 2nd floor unit offers 3 BR & 2 BA. Newly refinished hardwood floors & freshly painted walls add to its appeal. The 3rd floor unit offers 1 BR & 1 BA w/ an open floor plan. Tenants will love the on-site laundry & a large parking lot. Newer tear-off roof (~2013), high-efficiency combo boiler/hot water heater (2018) & newer plumbing (2014). Gross ann. inc. is $45,600. Avg RGE/unit is ~$100/month. This historic gem is an amazing opportunity for an investor or an owner-occupant seeking an exquisite place to call home! Delayed showings & negotiations. Showings begin Th 9/14 @11am. Offers due Mon 9/18 at 11am
Zillow last checked: 8 hours ago
Listing updated: October 26, 2023 at 08:34am
Listed by:
Mark A. Siwiec 585-340-4978,
Keller Williams Realty Greater Rochester
Bought with:
Stephen E. Wrobbel, 10301200127
Howard Hanna
Source: NYSAMLSs,MLS#: R1497023 Originating MLS: Rochester
Originating MLS: Rochester
Facts & features
Interior
Bedrooms & bathrooms
- Bedrooms: 5
- Bathrooms: 4
- Full bathrooms: 4
Heating
- Gas, Hot Water
Appliances
- Included: Gas Water Heater
- Laundry: Common Area
Features
- Ceiling Fan(s), Entrance Foyer, Natural Woodwork
- Flooring: Hardwood, Marble, Tile, Varies, Vinyl
- Windows: Leaded Glass
- Basement: Full
- Number of fireplaces: 1
Interior area
- Total structure area: 3,914
- Total interior livable area: 3,914 sqft
Property
Parking
- Parking features: Paved, Parking Available
Features
- Stories: 3
- Patio & porch: Balcony, Patio
- Exterior features: Balcony, Patio
Lot
- Size: 7,840 sqft
- Dimensions: 50 x 156
- Features: Residential Lot
Details
- Parcel number: 26140012160000010660000000
- Special conditions: Standard
Construction
Type & style
- Home type: MultiFamily
- Architectural style: Triplex
- Property subtype: Triplex, Multi Family
Materials
- Shake Siding, Wood Siding, Copper Plumbing, PEX Plumbing
- Foundation: Block
- Roof: Asphalt,Shingle
Condition
- Resale
- Year built: 1900
Utilities & green energy
- Electric: Circuit Breakers
- Sewer: Connected
- Water: Connected, Public
- Utilities for property: Cable Available, High Speed Internet Available, Sewer Connected, Water Connected
Community & neighborhood
Location
- Region: Rochester
- Subdivision: Pryor Allan&Parker Tr
Other
Other facts
- Listing terms: Cash,Conventional,FHA,VA Loan
Price history
| Date | Event | Price |
|---|---|---|
| 10/25/2023 | Sold | $453,000+13.3%$116/sqft |
Source: | ||
| 9/19/2023 | Pending sale | $399,900$102/sqft |
Source: | ||
| 9/13/2023 | Listed for sale | $399,900+33.3%$102/sqft |
Source: | ||
| 8/29/2011 | Sold | $300,000-6.2%$77/sqft |
Source: Public Record Report a problem | ||
| 1/2/2011 | Listing removed | $319,900$82/sqft |
Source: RE/MAX Plus #R129483 Report a problem | ||
Public tax history
| Year | Property taxes | Tax assessment |
|---|---|---|
| 2024 | -- | $453,000 +29.7% |
| 2023 | -- | $349,300 |
| 2022 | -- | $349,300 |
Find assessor info on the county website
Neighborhood: Park Avenue
Nearby schools
GreatSchools rating
- 4/10School 23 Francis ParkerGrades: PK-6Distance: 0.2 mi
- 3/10School Of The ArtsGrades: 7-12Distance: 1 mi
- 1/10James Monroe High SchoolGrades: 9-12Distance: 0.8 mi
Schools provided by the listing agent
- District: Rochester
Source: NYSAMLSs. This data may not be complete. We recommend contacting the local school district to confirm school assignments for this home.


