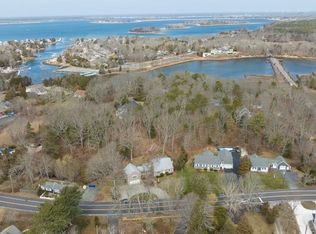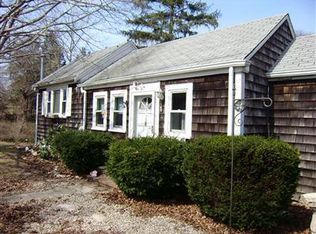Sold for $650,000
$650,000
326 Barlows Landing Road, Pocasset, MA 02559
4beds
2,750sqft
Single Family Residence
Built in 1973
0.36 Acres Lot
$795,600 Zestimate®
$236/sqft
$3,732 Estimated rent
Home value
$795,600
$732,000 - $875,000
$3,732/mo
Zestimate® history
Loading...
Owner options
Explore your selling options
What's special
Welcome to 326 Barlows Landing Road in Pocasset! This raised Cape has 4 bedrooms (2 on each floor), 2 full baths, and an open floor plan with an updated kitchen, dining area, and living room with a wood-burning fireplace. Located above the two-car garage, is the oversized family room with a gas fireplace and a slider that leads to the spacious deck, overlooking the fenced-in backyard. There's even a first-floor laundry area with new appliances. The partially finished lower level walks out to a patio. Recent updates include a fresh interior/exterior paint job, new windows, doors, flooring, composite deck, and a newer furnace. All of this, just a half-mile to the beach, boat ramp, marina, walking trails, and restaurants. Don't miss this gem!
Zillow last checked: 8 hours ago
Listing updated: September 11, 2024 at 08:26pm
Listed by:
Jackie A Bartolomei 508-280-9535,
Sotheby's International Realty
Bought with:
Kerri A Culhane, 9573713
The Realty Cape Cod, LLC
Source: CCIMLS,MLS#: 22301250
Facts & features
Interior
Bedrooms & bathrooms
- Bedrooms: 4
- Bathrooms: 2
- Full bathrooms: 2
- Main level bathrooms: 2
Primary bedroom
- Description: Flooring: Vinyl
- Features: Closet
- Level: First
Bedroom 2
- Description: Flooring: Vinyl
- Features: Bedroom 2, Closet
- Level: First
Bedroom 3
- Description: Flooring: Vinyl
- Features: Bedroom 3, Ceiling Fan(s), Closet
- Level: Second
Bedroom 4
- Description: Flooring: Vinyl
- Features: Bedroom 4, Ceiling Fan(s), Closet
- Level: Second
Dining room
- Description: Flooring: Vinyl,Door(s): Sliding
- Features: Dining Room
- Level: First
Kitchen
- Description: Flooring: Vinyl,Stove(s): Electric
- Features: Kitchen, Upgraded Cabinets, Breakfast Bar, Kitchen Island
- Level: First
Living room
- Description: Fireplace(s): Wood Burning,Flooring: Vinyl
- Features: Living Room
- Level: First
Heating
- Hot Water
Cooling
- None
Appliances
- Included: Gas Water Heater
- Laundry: Laundry Room, First Floor
Features
- Flooring: Vinyl, Tile
- Doors: Sliding Doors
- Basement: Partial,Interior Entry,Full
- Number of fireplaces: 2
- Fireplace features: Wood Burning
Interior area
- Total structure area: 2,750
- Total interior livable area: 2,750 sqft
Property
Parking
- Total spaces: 6
- Parking features: Garage
- Garage spaces: 2
Features
- Stories: 1
- Exterior features: Private Yard
- Fencing: Fenced
Lot
- Size: 0.36 Acres
- Features: Conservation Area, Medical Facility, House of Worship, Near Golf Course, Shopping, Marina, In Town Location, Wooded
Details
- Parcel number: 43.2520
- Zoning: 1
- Special conditions: Standard
Construction
Type & style
- Home type: SingleFamily
- Property subtype: Single Family Residence
Materials
- Shingle Siding
- Foundation: Concrete Perimeter, Poured
- Roof: Asphalt, Shingle, Pitched
Condition
- Updated/Remodeled, Actual
- New construction: No
- Year built: 1973
- Major remodel year: 2022
Utilities & green energy
- Sewer: Septic Tank
Community & neighborhood
Community
- Community features: Basic Cable
Location
- Region: Pocasset
Other
Other facts
- Listing terms: FHA
- Road surface type: Paved
Price history
| Date | Event | Price |
|---|---|---|
| 6/21/2023 | Sold | $650,000$236/sqft |
Source: | ||
| 5/3/2023 | Pending sale | $650,000$236/sqft |
Source: | ||
| 4/30/2023 | Price change | $650,000-7.1%$236/sqft |
Source: | ||
| 4/11/2023 | Listed for sale | $700,000$255/sqft |
Source: | ||
Public tax history
Tax history is unavailable.
Neighborhood: Pocasset
Nearby schools
GreatSchools rating
- 5/10Bourne Intermediate SchoolGrades: 3-5Distance: 3.5 mi
- 5/10Bourne Middle SchoolGrades: 6-8Distance: 3.3 mi
- 4/10Bourne High SchoolGrades: 9-12Distance: 3.4 mi
Schools provided by the listing agent
- District: Bourne
Source: CCIMLS. This data may not be complete. We recommend contacting the local school district to confirm school assignments for this home.
Get a cash offer in 3 minutes
Find out how much your home could sell for in as little as 3 minutes with a no-obligation cash offer.
Estimated market value$795,600
Get a cash offer in 3 minutes
Find out how much your home could sell for in as little as 3 minutes with a no-obligation cash offer.
Estimated market value
$795,600

