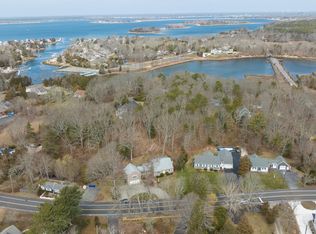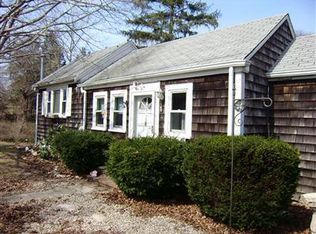Sold for $650,000
$650,000
326 Barlows Landing Rd, Bourne, MA 02532
4beds
2,350sqft
Single Family Residence
Built in 1973
0.36 Acres Lot
$808,900 Zestimate®
$277/sqft
$3,584 Estimated rent
Home value
$808,900
$728,000 - $898,000
$3,584/mo
Zestimate® history
Loading...
Owner options
Explore your selling options
What's special
Welcome to 326 Barlows Landing Road in Pocasset! This raised Cape has 4 bedrooms (2 on each floor), 2 full baths, and an open floor plan with an updated kitchen, dining area, and living room with a wood-burning fireplace. Located above the two-car garage, is the oversized family room with a gas fireplace and a slider that leads to the spacious deck, overlooking the fenced-in backyard. There's even a first-floor laundry area with new appliances. The partially finished lower level walks out to a patio. Recent updates include a fresh interior/exterior paint job, new windows, doors, flooring, composite deck, and a newer furnace. All of this, just a half-mile to the beach, boat ramp, marina, walking trails, and restaurants. Don't miss this gem!
Zillow last checked: 8 hours ago
Listing updated: June 21, 2023 at 12:15pm
Listed by:
Jackie Bartolomei 508-280-9535,
Sotheby's International Realty 508-548-2522
Bought with:
Kerri Culhane
The Realty Cape Cod
Source: MLS PIN,MLS#: 73097193
Facts & features
Interior
Bedrooms & bathrooms
- Bedrooms: 4
- Bathrooms: 2
- Full bathrooms: 2
Primary bedroom
- Features: Closet, Flooring - Vinyl
- Level: First
Bedroom 2
- Features: Closet, Flooring - Vinyl
- Level: First
Bedroom 3
- Features: Ceiling Fan(s), Closet, Flooring - Vinyl
- Level: Second
Bedroom 4
- Features: Ceiling Fan(s), Closet, Flooring - Vinyl
- Level: Second
Bathroom 1
- Features: Bathroom - Full, Bathroom - Double Vanity/Sink, Bathroom - With Tub & Shower, Flooring - Stone/Ceramic Tile
- Level: First
Bathroom 2
- Features: Bathroom - Full, Bathroom - With Tub & Shower, Flooring - Stone/Ceramic Tile
- Level: Second
Dining room
- Features: Flooring - Vinyl, Slider
- Level: First
Family room
- Features: Flooring - Vinyl
- Level: First
Kitchen
- Features: Flooring - Vinyl, Dining Area, Kitchen Island
- Level: First
Living room
- Features: Flooring - Vinyl
- Level: First
Heating
- Baseboard, Natural Gas
Cooling
- None
Appliances
- Included: Gas Water Heater, Water Heater, Range, Dishwasher, Microwave, Refrigerator, Washer, Dryer
- Laundry: Flooring - Vinyl, First Floor
Features
- Bonus Room
- Flooring: Vinyl, Flooring - Wall to Wall Carpet
- Basement: Full,Partially Finished,Walk-Out Access,Interior Entry
- Number of fireplaces: 3
- Fireplace features: Family Room, Living Room
Interior area
- Total structure area: 2,350
- Total interior livable area: 2,350 sqft
Property
Parking
- Total spaces: 8
- Parking features: Attached, Under
- Attached garage spaces: 2
- Uncovered spaces: 6
Features
- Patio & porch: Porch, Deck
- Exterior features: Porch, Deck, Fenced Yard
- Fencing: Fenced/Enclosed,Fenced
- Waterfront features: Ocean, Walk to, 3/10 to 1/2 Mile To Beach
Lot
- Size: 0.36 Acres
- Features: Gentle Sloping
Details
- Additional structures: Workshop
- Parcel number: M:43.2 P:52,2189323
- Zoning: R40
Construction
Type & style
- Home type: SingleFamily
- Architectural style: Cape
- Property subtype: Single Family Residence
Materials
- Frame
- Foundation: Concrete Perimeter
- Roof: Shingle
Condition
- Year built: 1973
Utilities & green energy
- Sewer: Private Sewer
- Water: Public
Community & neighborhood
Community
- Community features: Public Transportation, Walk/Jog Trails, Highway Access
Location
- Region: Bourne
Other
Other facts
- Road surface type: Paved
Price history
| Date | Event | Price |
|---|---|---|
| 6/21/2023 | Sold | $650,000$277/sqft |
Source: MLS PIN #73097193 Report a problem | ||
| 4/30/2023 | Price change | $650,000-7.1%$277/sqft |
Source: MLS PIN #73097193 Report a problem | ||
| 4/11/2023 | Listed for sale | $700,000+146.5%$298/sqft |
Source: MLS PIN #73097193 Report a problem | ||
| 10/10/2002 | Sold | $284,000$121/sqft |
Source: Public Record Report a problem | ||
Public tax history
| Year | Property taxes | Tax assessment |
|---|---|---|
| 2025 | $5,289 -2.7% | $677,200 0% |
| 2024 | $5,433 +6.6% | $677,400 +17.1% |
| 2023 | $5,096 +6.5% | $578,400 +21.9% |
Find assessor info on the county website
Neighborhood: Pocasset
Nearby schools
GreatSchools rating
- 5/10Bourne Intermediate SchoolGrades: 3-5Distance: 3.5 mi
- 5/10Bourne Middle SchoolGrades: 6-8Distance: 3.3 mi
- 4/10Bourne High SchoolGrades: 9-12Distance: 3.4 mi
Get a cash offer in 3 minutes
Find out how much your home could sell for in as little as 3 minutes with a no-obligation cash offer.
Estimated market value$808,900
Get a cash offer in 3 minutes
Find out how much your home could sell for in as little as 3 minutes with a no-obligation cash offer.
Estimated market value
$808,900

