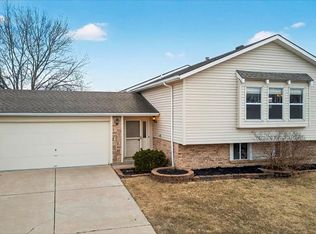Welcome Home!!! This 3 bedroom, 2 bath ranch home offers a spacious floor plan that is perfect for entertaining! Enter into the family room which leads you into the kitchen which boasts a large breakfast room, abundance of cabinetry, gas range and access to the deck in which overlooks the large lot. The master bedroom offers a full bath, 2 additional bedrooms and hall bath are also located on the main level. The walk out lower level awaits your finishing touches. A little TLC and this house will be an absolute gem!
This property is off market, which means it's not currently listed for sale or rent on Zillow. This may be different from what's available on other websites or public sources.
