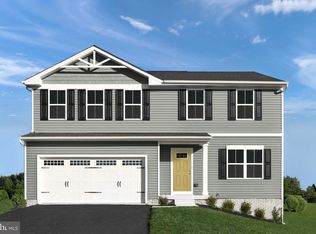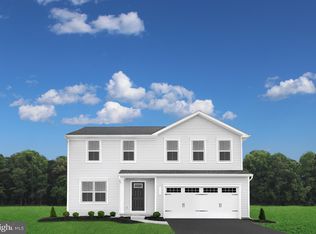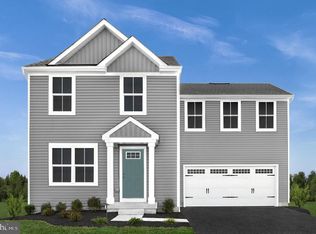Sold for $365,000
$365,000
326 Aerator Rd, Inwood, WV 25428
4beds
1,904sqft
Single Family Residence
Built in 2023
8,276.4 Square Feet Lot
$373,400 Zestimate®
$192/sqft
$2,234 Estimated rent
Home value
$373,400
$336,000 - $414,000
$2,234/mo
Zestimate® history
Loading...
Owner options
Explore your selling options
What's special
STUNNING COLONIAL HOME: sitting on a corner lot featuring common ground in the rear!! This 2023 home has a feel of a new home, offers a welcoming entry way into the living room with an open concept feel that flows through into the eat-in kitchen and dining area. LVP floor throughout the entire bottom floor. You will find beautiful granite counter tops and large island for extra seating area. Off to the side and back a small hall area there is a powder room, pantry, and a flex room to use however you would like. Moving upstairs there are 4 beautiful carpeted bedrooms, 3 with walk in closets. The master bathroom has a double vanity and large shower, with another bathroom down the hall with a shower/tub. Conveniently, there is a large laundry room upstairs to suit your needs. There is also a 20x19 attached garage which gives plenty of storage. This home includes a Lorex camera system and an Aqara smart lock which will convey. The HOA fee covers weekly trash and biweekly recycling. Come and see today!!!
Zillow last checked: 8 hours ago
Listing updated: July 14, 2025 at 01:23am
Listed by:
Jessica Marshall 240-313-0927,
Mountain Home Real Estate, LLC,
Listing Team: The Novak Team
Bought with:
Suzy Joran, WV0030513
Samson Properties
Source: Bright MLS,MLS#: WVBE2038948
Facts & features
Interior
Bedrooms & bathrooms
- Bedrooms: 4
- Bathrooms: 3
- Full bathrooms: 2
- 1/2 bathrooms: 1
- Main level bathrooms: 1
Primary bedroom
- Features: Attached Bathroom, Flooring - Carpet
- Level: Upper
- Area: 224 Square Feet
- Dimensions: 14 x 16
Bedroom 2
- Features: Flooring - Carpet, Walk-In Closet(s)
- Level: Upper
- Area: 110 Square Feet
- Dimensions: 11 x 10
Bedroom 3
- Features: Flooring - Carpet
- Level: Upper
- Area: 110 Square Feet
- Dimensions: 11 x 10
Bedroom 4
- Features: Flooring - Carpet
- Level: Upper
- Area: 121 Square Feet
- Dimensions: 11 x 11
Primary bathroom
- Features: Flooring - Luxury Vinyl Plank, Bathroom - Walk-In Shower
- Level: Upper
- Area: 55 Square Feet
- Dimensions: 11 x 5
Bathroom 2
- Features: Bathroom - Tub Shower, Flooring - Luxury Vinyl Plank
- Level: Upper
- Area: 48 Square Feet
- Dimensions: 8 x 6
Dining room
- Features: Dining Area, Flooring - Luxury Vinyl Plank, Living/Dining Room Combo
- Level: Main
- Area: 80 Square Feet
- Dimensions: 8 x 10
Half bath
- Features: Flooring - Luxury Vinyl Plank
- Level: Main
- Area: 21 Square Feet
- Dimensions: 7 x 3
Kitchen
- Features: Granite Counters, Dining Area, Flooring - Luxury Vinyl Plank, Kitchen Island, Eat-in Kitchen, Kitchen - Electric Cooking, Recessed Lighting, Pantry, Window Treatments
- Level: Main
- Area: 195 Square Feet
- Dimensions: 13 x 15
Living room
- Features: Flooring - Luxury Vinyl Plank, Recessed Lighting, Window Treatments
- Level: Main
- Area: 240 Square Feet
- Dimensions: 16 x 15
Heating
- Heat Pump, Electric
Cooling
- Central Air, Heat Pump, Electric
Appliances
- Included: Dishwasher, Microwave, Dryer, Ice Maker, Oven/Range - Electric, Refrigerator, Stainless Steel Appliance(s), Washer, Water Dispenser, Water Heater, Freezer, Electric Water Heater
- Laundry: Dryer In Unit, Washer In Unit, Upper Level
Features
- Bathroom - Tub Shower, Combination Kitchen/Dining, Dining Area, Open Floorplan, Eat-in Kitchen, Kitchen Island, Kitchen - Table Space, Pantry, Primary Bath(s), Recessed Lighting, Upgraded Countertops, Walk-In Closet(s), Dry Wall
- Flooring: Carpet, Luxury Vinyl
- Windows: Double Pane Windows, Window Treatments
- Has basement: No
- Has fireplace: No
Interior area
- Total structure area: 1,904
- Total interior livable area: 1,904 sqft
- Finished area above ground: 1,904
Property
Parking
- Total spaces: 1
- Parking features: Garage Faces Front, Garage Door Opener, Inside Entrance, Asphalt, Attached, Driveway
- Attached garage spaces: 1
- Has uncovered spaces: Yes
Accessibility
- Accessibility features: None
Features
- Levels: Two
- Stories: 2
- Patio & porch: Porch
- Exterior features: Lighting
- Pool features: None
- Has view: Yes
- View description: Garden, Street
Lot
- Size: 8,276 sqft
- Features: Backs - Open Common Area, Corner Lot, Front Yard, Landscaped, Rear Yard, Corner Lot/Unit
Details
- Additional structures: Above Grade
- Parcel number: 07 3S017200000000
- Zoning: RESIDENTIAL
- Special conditions: Standard
Construction
Type & style
- Home type: SingleFamily
- Architectural style: Colonial
- Property subtype: Single Family Residence
Materials
- Vinyl Siding, Concrete, Other
- Foundation: Slab
- Roof: Architectural Shingle
Condition
- Excellent
- New construction: No
- Year built: 2023
Utilities & green energy
- Electric: 200+ Amp Service
- Sewer: Public Sewer
- Water: Public
- Utilities for property: Cable Available, Cable, DSL
Community & neighborhood
Security
- Security features: Exterior Cameras, Main Entrance Lock, Security System
Location
- Region: Inwood
- Subdivision: None Available
HOA & financial
HOA
- Has HOA: Yes
- HOA fee: $600 annually
- Amenities included: Common Grounds, Dog Park, Tot Lots/Playground
- Services included: Common Area Maintenance, Road Maintenance, Snow Removal, Trash, Other
- Association name: SOUTH BROOK
Other
Other facts
- Listing agreement: Exclusive Right To Sell
- Listing terms: Cash,Conventional,FHA,VA Loan,USDA Loan
- Ownership: Fee Simple
- Road surface type: Black Top
Price history
| Date | Event | Price |
|---|---|---|
| 7/11/2025 | Sold | $365,000$192/sqft |
Source: | ||
| 6/15/2025 | Contingent | $365,000$192/sqft |
Source: | ||
| 6/3/2025 | Price change | $365,000-1.4%$192/sqft |
Source: | ||
| 5/20/2025 | Price change | $370,000-1.2%$194/sqft |
Source: | ||
| 5/8/2025 | Price change | $374,500-0.8%$197/sqft |
Source: | ||
Public tax history
Tax history is unavailable.
Neighborhood: 25428
Nearby schools
GreatSchools rating
- NAValley View Elementary SchoolGrades: PK-2Distance: 1.2 mi
- 5/10Musselman Middle SchoolGrades: 6-8Distance: 2.6 mi
- 8/10Musselman High SchoolGrades: 9-12Distance: 2.1 mi
Schools provided by the listing agent
- District: Berkeley County Schools
Source: Bright MLS. This data may not be complete. We recommend contacting the local school district to confirm school assignments for this home.
Get a cash offer in 3 minutes
Find out how much your home could sell for in as little as 3 minutes with a no-obligation cash offer.
Estimated market value$373,400
Get a cash offer in 3 minutes
Find out how much your home could sell for in as little as 3 minutes with a no-obligation cash offer.
Estimated market value
$373,400


