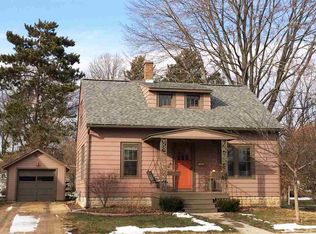This cozy Cape Cod sits on a quiet, tree-lined street walking distance to downtown Baraboo, parks, churches, schools and restaurants/shops. Updated, while keeping it's original charm, you'll fall in love with the arched doorways, hardwood flooring, brick fireplace, built-ins and bright and cheery Sunroom with French doors. Well maintained, the main level features a big living room with fireplace, 2 bedrooms, 1 full baths, updated kitchen with black walnut counters and cute dining room. Upstairs offers an Owner's Suite with full bath, nice closet and free-standing gas stove. Beautiful back yard, patio and concrete slab off the alley where the owners had planned on building a 2 car garage. Don't miss out on your chance to own this beautiful home. Owner prefers closing on 7/30/2021.
This property is off market, which means it's not currently listed for sale or rent on Zillow. This may be different from what's available on other websites or public sources.

