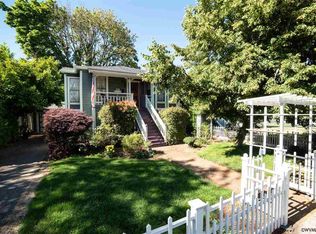Accepted Offer with Contingencies. One of a kind! This stunning home boasts so many original features that make it truly unique. Originally built for the art of entertaining. Cheerful kitchen and exquisite dining room on the lower level. Relax on the lovely covered front porch before entering into the breathtaking bright living room. Lg master bedroom. Tastefully updated upstairs bathroom. From the living room head down the beautiful stairway to the lrg dining room with fireplace for all your family and friend gatherings! One not to miss!
This property is off market, which means it's not currently listed for sale or rent on Zillow. This may be different from what's available on other websites or public sources.
