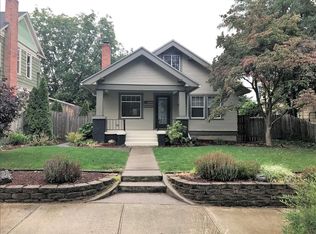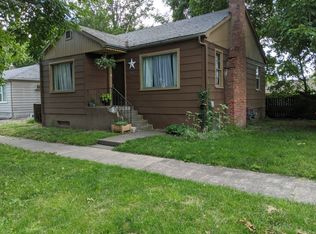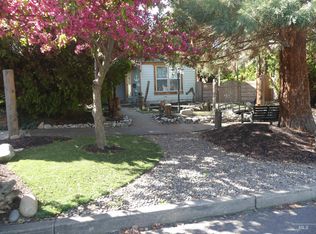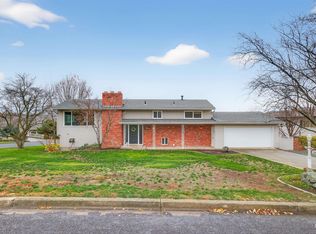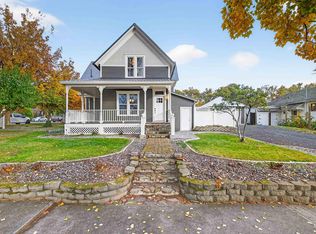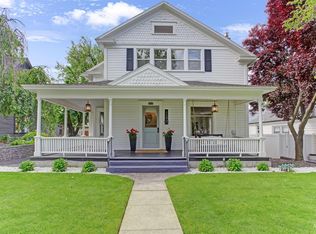Now offered with a $20,000 seller credit! This 4-bedroom, 2.5-bath home delivers the perfect blend of historic charm and modern comfort in one of Lewiston’s most convenient locations. Recipient of the 2022 Orchid Award, the property showcases thoughtful updates while maintaining its architectural character. Inside, enjoy a spacious layout with multiple living areas, fresh paint, updated flooring, and a beautifully improved kitchen featuring newer countertops and generous storage. A formal dining room with beverage bar adds both charm and convenience, and the upper-level bedrooms provide flexible space for a variety of needs. Outdoor living shines with a wrap-around porch, stamped patio, and custom iron fencing to enhance privacy and curb appeal. Major improvements—including newer windows, roof, furnace, and exterior paint—make this home truly move-in ready. Just 2 blocks from Lewis-Clark State College, 3 minutes to St. Joseph’s Regional Medical Center, and 5 minutes to downtown, accessibility is unmatched. Style, history, and convenience—plus a $20K credit available toward closing costs or an interest-rate buy-down—this home has it all.
Active
Price cut: $1K (12/4)
$484,000
326 5th Ave, Lewiston, ID 83501
4beds
3baths
2,885sqft
Est.:
Single Family Residence
Built in 1910
4,356 Square Feet Lot
$-- Zestimate®
$168/sqft
$-- HOA
What's special
Wrap-around porchExterior paintFresh paintGenerous storageNewer windowsUpdated flooringNewer countertops
- 95 days |
- 964 |
- 38 |
Zillow last checked: 8 hours ago
Listing updated: December 11, 2025 at 12:14pm
Listed by:
Brittany Babino 208-596-1253,
Refined Realty
Source: IMLS,MLS#: 98960926
Tour with a local agent
Facts & features
Interior
Bedrooms & bathrooms
- Bedrooms: 4
- Bathrooms: 3
- Main level bathrooms: 1
- Main level bedrooms: 1
Primary bedroom
- Level: Upper
Bedroom 2
- Level: Upper
Bedroom 3
- Level: Upper
Bedroom 4
- Level: Main
Dining room
- Level: Main
Kitchen
- Level: Main
Living room
- Level: Main
Heating
- Electric, Forced Air, Natural Gas, Wall Furnace
Cooling
- Central Air, Wall/Window Unit(s)
Appliances
- Included: Gas Water Heater, Dishwasher, Disposal, Oven/Range Freestanding, Refrigerator, Gas Range
Features
- Walk-In Closet(s), Quartz Counters, Number of Baths Main Level: 1, Number of Baths Upper Level: 1
- Flooring: Tile, Carpet, Engineered Vinyl Plank
- Has basement: No
- Number of fireplaces: 1
- Fireplace features: One, Gas
Interior area
- Total structure area: 2,885
- Total interior livable area: 2,885 sqft
- Finished area above ground: 2,157
- Finished area below ground: 0
Property
Parking
- Parking features: Driveway
- Has uncovered spaces: Yes
Features
- Levels: Two Story w/ Below Grade
- Fencing: Full,Metal,Wood
Lot
- Size: 4,356 Square Feet
- Dimensions: 87 x 50
- Features: Sm Lot 5999 SF, Sidewalks, Corner Lot, Auto Sprinkler System, Full Sprinkler System
Details
- Parcel number: RPL1060007001A
Construction
Type & style
- Home type: SingleFamily
- Property subtype: Single Family Residence
Materials
- Frame, Wood Siding
- Roof: Composition
Condition
- Year built: 1910
Utilities & green energy
- Utilities for property: Sewer Connected
Community & HOA
Location
- Region: Lewiston
Financial & listing details
- Price per square foot: $168/sqft
- Tax assessed value: $300,260
- Annual tax amount: $4,336
- Date on market: 9/8/2025
- Listing terms: Cash,Conventional,FHA,VA Loan
- Ownership: Fee Simple
- Road surface type: Paved
Estimated market value
Not available
Estimated sales range
Not available
Not available
Price history
Price history
Price history is unavailable.
Public tax history
Public tax history
| Year | Property taxes | Tax assessment |
|---|---|---|
| 2025 | $4,385 0% | $300,260 +2.5% |
| 2024 | $4,385 -0.5% | $292,808 +3.6% |
| 2023 | $4,409 +13.3% | $282,597 +7.8% |
Find assessor info on the county website
BuyAbility℠ payment
Est. payment
$2,877/mo
Principal & interest
$2357
Property taxes
$351
Home insurance
$169
Climate risks
Neighborhood: 83501
Nearby schools
GreatSchools rating
- 7/10Webster Elementary SchoolGrades: K-5Distance: 0.7 mi
- 6/10Jenifer Junior High SchoolGrades: 6-8Distance: 1.1 mi
- 5/10Lewiston Senior High SchoolGrades: 9-12Distance: 3.1 mi
Schools provided by the listing agent
- Elementary: Webster
- Middle: Jenifer
- High: Lewiston
- District: Lewiston Independent School District #1
Source: IMLS. This data may not be complete. We recommend contacting the local school district to confirm school assignments for this home.
- Loading
- Loading
