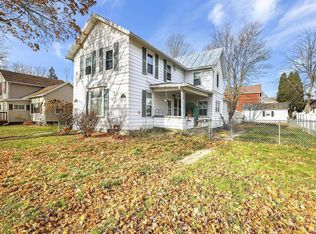Closed
$255,000
326 3rd Avenue, Baraboo, WI 53913
3beds
1,722sqft
Single Family Residence
Built in 1901
8,276.4 Square Feet Lot
$259,600 Zestimate®
$148/sqft
$1,729 Estimated rent
Home value
$259,600
Estimated sales range
Not available
$1,729/mo
Zestimate® history
Loading...
Owner options
Explore your selling options
What's special
Beautifully maintained two-story located near downtown Baraboo, just steps from shops and restaurants. Inside you?ll find a welcoming foyer, comfortable living room, and updated kitchen with stainless steel appliances, solid-surface countertops, and backsplash. The main level offers the primary bedroom with ensuite bath, plus an additional full bath (updated 2017). Upstairs includes two more bedrooms with standard closets. Lower level provides a finished rec room and laundry area with washer and dryer. Enjoy the fenced backyard with patio and fire pit, plus a 1-car attached garage and storage shed. Recent updates include new roof (2024), dishwasher (2023), AC (2019), water heater (2021), and windows (2019). Smart features include Nest thermostat and Ring doorbells.
Zillow last checked: 8 hours ago
Listing updated: November 15, 2025 at 09:00am
Listed by:
MHB Real Estate Team Offic:608-709-9886,
MHB Real Estate,
Matt Everson 608-709-8450,
MHB Real Estate
Bought with:
Sean Sweeney
Source: WIREX MLS,MLS#: 2010654 Originating MLS: South Central Wisconsin MLS
Originating MLS: South Central Wisconsin MLS
Facts & features
Interior
Bedrooms & bathrooms
- Bedrooms: 3
- Bathrooms: 2
- Full bathrooms: 2
- Main level bedrooms: 1
Primary bedroom
- Level: Main
- Area: 150
- Dimensions: 10 x 15
Bedroom 2
- Level: Upper
- Area: 150
- Dimensions: 10 x 15
Bedroom 3
- Level: Upper
- Area: 150
- Dimensions: 10 x 15
Bathroom
- Features: At least 1 Tub, Master Bedroom Bath: Full, Master Bedroom Bath, Master Bedroom Bath: Tub/Shower Combo
Family room
- Level: Lower
- Area: 324
- Dimensions: 18 x 18
Kitchen
- Level: Main
- Area: 280
- Dimensions: 14 x 20
Living room
- Level: Main
- Area: 300
- Dimensions: 15 x 20
Heating
- Natural Gas, Forced Air
Cooling
- Central Air
Appliances
- Included: Range/Oven, Refrigerator, Dishwasher, Microwave, Washer, Dryer, Water Softener
Features
- High Speed Internet
- Flooring: Wood or Sim.Wood Floors
- Basement: Full,Partially Finished
Interior area
- Total structure area: 1,722
- Total interior livable area: 1,722 sqft
- Finished area above ground: 1,398
- Finished area below ground: 324
Property
Parking
- Total spaces: 1
- Parking features: 1 Car, Attached, Carport, Garage Door Opener
- Attached garage spaces: 1
- Has carport: Yes
Features
- Levels: Two
- Stories: 2
- Patio & porch: Patio
- Fencing: Fenced Yard
Lot
- Size: 8,276 sqft
- Features: Sidewalks
Details
- Parcel number: 206151500000
- Zoning: Res
- Special conditions: Arms Length
Construction
Type & style
- Home type: SingleFamily
- Architectural style: Farmhouse/National Folk
- Property subtype: Single Family Residence
Materials
- Aluminum/Steel
Condition
- 21+ Years
- New construction: No
- Year built: 1901
Utilities & green energy
- Sewer: Public Sewer
- Water: Public
- Utilities for property: Cable Available
Community & neighborhood
Location
- Region: Baraboo
- Municipality: Baraboo
Price history
| Date | Event | Price |
|---|---|---|
| 11/10/2025 | Sold | $255,000+2%$148/sqft |
Source: | ||
| 10/19/2025 | Contingent | $249,900$145/sqft |
Source: | ||
| 10/13/2025 | Listed for sale | $249,900+72.3%$145/sqft |
Source: | ||
| 11/21/2022 | Listed for rent | $1,700$1/sqft |
Source: Zillow Rental Network_1 Report a problem | ||
| 3/30/2017 | Sold | $145,000-3.3%$84/sqft |
Source: Public Record Report a problem | ||
Public tax history
| Year | Property taxes | Tax assessment |
|---|---|---|
| 2024 | $3,958 +6.4% | $178,200 |
| 2023 | $3,719 -1.4% | $178,200 |
| 2022 | $3,773 +3.3% | $178,200 |
Find assessor info on the county website
Neighborhood: 53913
Nearby schools
GreatSchools rating
- NAWest Elementary-Kindergarten CenterGrades: PK-KDistance: 0.2 mi
- 5/10Jack Young Middle SchoolGrades: 6-8Distance: 0.8 mi
- 3/10Baraboo High SchoolGrades: 9-12Distance: 0.6 mi
Schools provided by the listing agent
- Middle: Jack Young
- High: Baraboo
- District: Baraboo
Source: WIREX MLS. This data may not be complete. We recommend contacting the local school district to confirm school assignments for this home.
Get pre-qualified for a loan
At Zillow Home Loans, we can pre-qualify you in as little as 5 minutes with no impact to your credit score.An equal housing lender. NMLS #10287.
Sell with ease on Zillow
Get a Zillow Showcase℠ listing at no additional cost and you could sell for —faster.
$259,600
2% more+$5,192
With Zillow Showcase(estimated)$264,792
