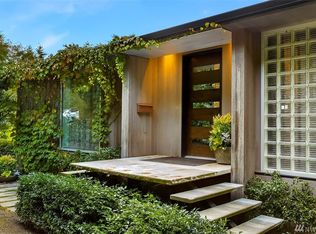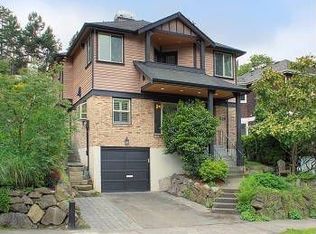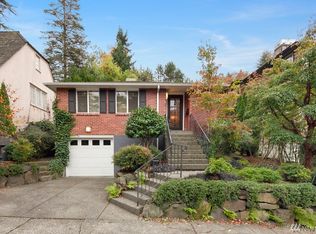Property Description Beautiful modern home in the Denny Blaine neighborhood. Complete studs-out renovation / addition completed in 2018. Bright and airy with tons of windows surrounding an open floorplan. Hardwoods with radiant heated floors throughout. The front of house sits above the street contributing to the feel of open spaciousness. Back yard surrounded by mature trees is a secluded private oasis, including a huge deck off of the kitchen for indoor - outdoor living. Top floor features vaulted ceilings, a master suite with large walk-in closet, plus two bedrooms and a full bath. Kitchen, living, dining plus one bedroom with en suite on main floor. Fifth bedroom, bath, and rec room in daylight basement. One car attached garage and two off-street parking spaces. Super-fast and secure wifi with Ubiquity hotspots on each floor make for the perfect work from home hideaway. The Denny Blaine neighborhood is a pedestrian paradise. Stroll less than a half mile East to the waters of Lake Washington, or Northwest to the Arboretum. Reach the restaurants and shops of both Madison Park and Madrona with beautiful neighborhood walks of less than a mile. Short walks to Epiphany and Valley elementary schools as well as The Bush School (K-12). Easy access to downtown, Capitol Hill, and 520 bridge, with bus lines servicing each. Terms Minimum 12 month lease to begin 12/1/2021. Renter pays all utilities. Minimum $100K renter's Insurance required. Small dogs and cats considered on a case-by-case basis. We will accept the first qualified applicant. Holding fee of one month's rent due at applicant's acceptance of lease, to be credited towards move-in funds consisting of first and last month's rent plus security deposit. Summary Qualifications Before applying, please contact the property owner via the "Schedule a Tour" button to receive and review a complete description of applicant criteria. No application will be accepted until the applicants complete a walkthrough of the property. A summary of Applicant Criteria is as follows: Verifiable income totaling 3x monthly rent and employment at same company or equivalent role for 48 months. Credit report demonstrating timely payment of financial obligations and minimum FICO score of 810. Government issued photo I.D and Social Security card. Must have no record of personal injury or other civil lawsuits. Clean rental history and positive landlord references covering prior 24 months. Applicants must tour property. Non-smokers only.
This property is off market, which means it's not currently listed for sale or rent on Zillow. This may be different from what's available on other websites or public sources.


