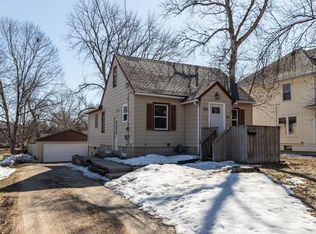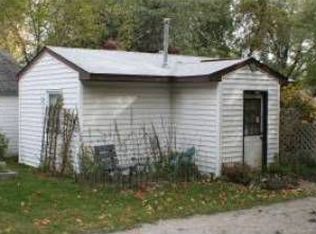If homes could talk. What a story this turn-of-the-century 2-story home could tell. It received a complete remodel in 2015. Beautiful hardwood flooring throughout main living areas and bedrooms, extra wide baseboards, solid wood paneled doors and painted trim highlight historical character with original leaded glass windows and solid wood pocket doors. New light fixtures... Updated bathrooms feature travertine and clawfoot tub. Walk-up 3rd floor/attic is ready for you to finish as extra living space. Large front porch, 4-car garage, large fenced yard with garden, 2-story playhouse with electricity, mature trees, flowering shrubs, and fire pit. 2 newly-finished lower level rooms and bath add an impressive amount of living space. 3 bedrooms PLUS 4 bonus rooms! 2 bathrooms New furnace New water heater New garage roof New kitchen appliances 4-car garage
This property is off market, which means it's not currently listed for sale or rent on Zillow. This may be different from what's available on other websites or public sources.


