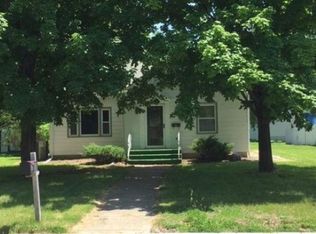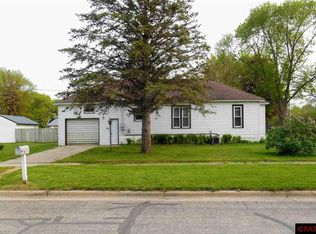Three bedroom one-level home features an open floor plan and a kitchen with very functional layout and lots of cabinetry and counter space. Master bedroom with walk-in closet and master bath, plus two additional bedrooms with large closets, a main floor laundry, and additional full bath. This home also offers handicap accessibility and one-level convenience. There is an oversized 1.5 car garage off the alley, plus an additional storage shed. This home is attractively priced and ready for a new owner! This is a 2002 manufactured home built by Friendship homes and, is on piers.
This property is off market, which means it's not currently listed for sale or rent on Zillow. This may be different from what's available on other websites or public sources.

