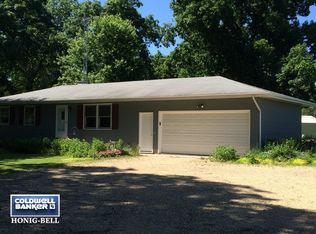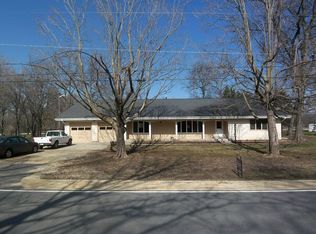Closed
$350,000
32597 Genoa Rd, Genoa, IL 60135
3beds
1,782sqft
Single Family Residence
Built in 2013
0.5 Acres Lot
$371,800 Zestimate®
$196/sqft
$2,329 Estimated rent
Home value
$371,800
$297,000 - $465,000
$2,329/mo
Zestimate® history
Loading...
Owner options
Explore your selling options
What's special
Unique, Quaint and Charming 3 Bedroom, 2 Full Bath Home situated on 1/2 acre property in Wooded area! This home boasts spacious rooms with 6 panel doors. Home has been freshly painted and all new flooring throughout the home! Living Room has a beautiful Wood Burning Fireplace that has been piped to be able to turn into a gas Fireplace. The Kitchen is fully applianced and equipped with an island for plenty of counter space. Bedrooms have nice walk in closets. Full Bath on Main Level has separate Shower and a Whirlpool Step in Tub! So many updates to check out! The 60' x 26' Shed/Garage with 14' high x 12' wide garage door! This building also has 6" concrete floor with hot water heat in floor! There is a 40' long bench and plenty of shelving for your hobbies! Besides holding vehicles, there is plenty of room to hold your outdoor toys and garden equipment! Enjoy the peace, privacy and Nature at its best in your backyard! Come out to the Country but still be close to town!
Zillow last checked: 8 hours ago
Listing updated: July 29, 2025 at 01:29am
Listing courtesy of:
Angela Lampard 779-382-0400,
Northern Illinois Realty LLC
Bought with:
Eddie Quintana-Garcia
Netgar Investments, Inc
Source: MRED as distributed by MLS GRID,MLS#: 12393946
Facts & features
Interior
Bedrooms & bathrooms
- Bedrooms: 3
- Bathrooms: 2
- Full bathrooms: 2
Primary bedroom
- Features: Flooring (Carpet), Bathroom (Full)
- Level: Main
- Area: 221 Square Feet
- Dimensions: 17X13
Bedroom 2
- Level: Second
- Area: 306 Square Feet
- Dimensions: 18X17
Bedroom 3
- Level: Second
- Area: 306 Square Feet
- Dimensions: 18X17
Dining room
- Level: Main
- Dimensions: COMBO
Kitchen
- Features: Flooring (Wood Laminate)
- Level: Main
- Area: 338 Square Feet
- Dimensions: 26X13
Living room
- Features: Flooring (Carpet)
- Level: Main
- Area: 234 Square Feet
- Dimensions: 18X13
Heating
- Natural Gas
Cooling
- Central Air
Appliances
- Included: Range, Microwave, Dishwasher, Refrigerator
Features
- Basement: Unfinished,Full
- Attic: Pull Down Stair,Unfinished
- Number of fireplaces: 1
- Fireplace features: Living Room
Interior area
- Total structure area: 0
- Total interior livable area: 1,782 sqft
Property
Parking
- Total spaces: 4
- Parking features: Heated Garage, Garage, On Site, Detached
- Garage spaces: 4
Accessibility
- Accessibility features: No Disability Access
Features
- Stories: 1
Lot
- Size: 0.50 Acres
- Dimensions: 198.33 X 277 X 359.6
- Features: Backs to Trees/Woods
Details
- Parcel number: 0224200003
- Special conditions: None
Construction
Type & style
- Home type: SingleFamily
- Property subtype: Single Family Residence
Materials
- Vinyl Siding
Condition
- New construction: No
- Year built: 2013
Utilities & green energy
- Sewer: Septic Tank
- Water: Well
Community & neighborhood
Location
- Region: Genoa
Other
Other facts
- Listing terms: Conventional
- Ownership: Fee Simple
Price history
| Date | Event | Price |
|---|---|---|
| 7/25/2025 | Sold | $350,000+0%$196/sqft |
Source: | ||
| 6/24/2025 | Contingent | $349,900$196/sqft |
Source: | ||
| 6/18/2025 | Listed for sale | $349,900$196/sqft |
Source: | ||
Public tax history
| Year | Property taxes | Tax assessment |
|---|---|---|
| 2024 | $5,147 +5.9% | $78,921 +11.3% |
| 2023 | $4,862 +7.5% | $70,940 +10.2% |
| 2022 | $4,521 +10.2% | $64,386 +7.7% |
Find assessor info on the county website
Neighborhood: 60135
Nearby schools
GreatSchools rating
- 6/10Genoa Elementary SchoolGrades: 3-5Distance: 1.8 mi
- 7/10Genoa-Kingston Middle SchoolGrades: 6-8Distance: 0.7 mi
- 6/10Genoa-Kingston High SchoolGrades: 9-12Distance: 0.6 mi
Schools provided by the listing agent
- District: 424
Source: MRED as distributed by MLS GRID. This data may not be complete. We recommend contacting the local school district to confirm school assignments for this home.
Get pre-qualified for a loan
At Zillow Home Loans, we can pre-qualify you in as little as 5 minutes with no impact to your credit score.An equal housing lender. NMLS #10287.

