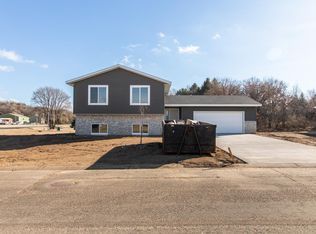Redtail Ridge
Executive Estate on 48+ Private Acres | Unmatched Luxury, Privacy & Scenic Beauty
Perched atop a secluded ridge and accessed by a gated, lighted, asphalt driveway, Redtail Ridge is an extraordinary executive retreat nestled on over 48 acres of rolling terrain. With panoramic views, exceptional sunsets, and an unmatched sense of privacy, this one-of-a-kind property offers luxury living surrounded by nature and abundant wildlife—including trophy deer and turkey hunting.
This custom-designed residence is an architectural masterpiece that blends elegance, comfort, and functionality. The home features in-floor heating with electric backup, dual-control recirculating hot water, Marvin Integrity windows and sliding doors, and whole-house sound throughout. Exterior amenities include a heated patio and front entry ice melt system, wood-fired Italian pizza oven, multi-tiered fountain, pond with goldfish, a firepit area, and walking trails that wind through native flora, a harvestable walnut grove, and scenic land.
Inside, the craftsmanship is evident at every turn—soaring ceilings, rich custom cabinetry, designer finishes, and purposeful layout define the home’s character. The main level features an expansive chef’s kitchen with Sub-Zero and Thermador appliances, double ovens, a 10’ walnut breakfast bar, and seating for eight. Adjacent to the kitchen is a well-appointed bar with granite countertops, beverage fridge, and Scotsman ice maker. A walk-in pantry provides custom storage and appliance-ready space.
The dining room accommodates 18 under alabaster chandeliers, while the living room, study, and multiple sun-drenched sitting areas offer both comfort and sophistication. The luxurious owner suite is a true retreat, with private patio access, two large walk-in closets, spa bath featuring Kohler River Bath whirlpool, double vanities, and a two-person shower.
Entertainment and functionality continue with a wine cellar (900-bottle capacity), large family room with American cherry ceiling and enclosed entertainment system, and a "Jumby" room with 20’ ceilings, octagonal design, and tiered cove lighting. The home also features a 3-car heated garage with three drains, hot water, and ample workspace and storage.
Upstairs, guests and family will enjoy multiple bedrooms with private balconies, a Jack-and-Jill bath, playroom/fitness area with secret nooks, and even a kitchenette-equipped lounge.
Whether you're relaxing by the fire, exploring the land, hosting a gathering, or simply enjoying the view from one of three private balconies, Redtail Ridge offers the pinnacle of tranquil, luxury living—just minutes from Chatfield and within reach of Rochester
Active
$2,500,000
32592 Juniper Rd, Chatfield, MN 55923
4beds
8,616sqft
Est.:
Single Family Residence
Built in 1999
48.25 Acres Lot
$-- Zestimate®
$290/sqft
$-- HOA
What's special
- 164 days |
- 905 |
- 27 |
Zillow last checked: 8 hours ago
Listing updated: September 18, 2025 at 07:24pm
Listed by:
Robert Stalberger 507-884-4717,
Whitetail Properties Real Estate
Source: NorthstarMLS as distributed by MLS GRID,MLS#: 6746808
Tour with a local agent
Facts & features
Interior
Bedrooms & bathrooms
- Bedrooms: 4
- Bathrooms: 5
- Full bathrooms: 2
- 3/4 bathrooms: 1
- 1/2 bathrooms: 2
Dining room
- Description: Separate/Formal Dining Room
Heating
- Radiant Floor
Cooling
- Central Air
Appliances
- Included: Chandelier, Dishwasher, Disposal, Double Oven, Dryer, Microwave, Washer, Wine Cooler
Features
- Central Vacuum
- Basement: Block,Drain Tiled,Drainage System,Storage Space,Sump Pump
- Number of fireplaces: 3
Interior area
- Total structure area: 8,616
- Total interior livable area: 8,616 sqft
- Finished area above ground: 7,354
- Finished area below ground: 0
Video & virtual tour
Property
Parking
- Total spaces: 3
- Parking features: Attached, Heated Garage, Insulated Garage
- Attached garage spaces: 3
Accessibility
- Accessibility features: None
Features
- Levels: One and One Half
- Stories: 1.5
Lot
- Size: 48.25 Acres
- Features: Irregular Lot, Suitable for Horses, Many Trees
- Topography: Rolling,Wooded
Details
- Foundation area: 1262
- Parcel number: 250048000
- Zoning description: Agriculture,Residential-Single Family
- Other equipment: Fuel Tank - Owned
Construction
Type & style
- Home type: SingleFamily
- Property subtype: Single Family Residence
Materials
- Brick/Stone, Stucco
- Roof: Age 8 Years or Less,Asphalt
Condition
- Age of Property: 26
- New construction: No
- Year built: 1999
Utilities & green energy
- Gas: Propane
- Sewer: Septic System Compliant - Yes
- Water: Well
Community & HOA
HOA
- Has HOA: No
Location
- Region: Chatfield
Financial & listing details
- Price per square foot: $290/sqft
- Tax assessed value: $1,730,200
- Annual tax amount: $13,028
- Date on market: 6/29/2025
- Cumulative days on market: 74 days
- Road surface type: Paved
Estimated market value
Not available
Estimated sales range
Not available
Not available
Price history
Price history
| Date | Event | Price |
|---|---|---|
| 7/15/2025 | Listed for sale | $2,500,000$290/sqft |
Source: | ||
Public tax history
Public tax history
| Year | Property taxes | Tax assessment |
|---|---|---|
| 2024 | $12,729 +69.9% | $1,674,200 +6.7% |
| 2023 | $7,491 -11.5% | $1,568,700 +71.1% |
| 2022 | $8,462 +1.4% | $917,100 -2.6% |
Find assessor info on the county website
BuyAbility℠ payment
Est. payment
$12,548/mo
Principal & interest
$9694
Property taxes
$1979
Home insurance
$875
Climate risks
Neighborhood: 55923
Nearby schools
GreatSchools rating
- 7/10Chatfield Elementary SchoolGrades: PK-6Distance: 1.3 mi
- 8/10Chatfield SecondaryGrades: 7-12Distance: 2.4 mi
- Loading
- Loading
