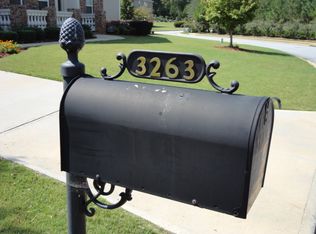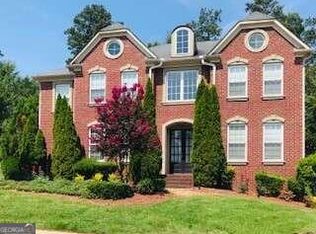Live the Life in this Opulent, Executive John Wieland Resale. Minutes from Airport & Shopping Retail and Entertainment District. Ample Bedrooms, 4 Full Baths boasts 2 Story Foyer & Family Room, opulent owner's suite with spa bath. Chef's Kitchen with Granite top. Guest bedroom on main. Formal Living and Dining. 3rd Level 6th Bedroom/Flex Space for Media or Gaming. Extra Storage. Custom upgrades galore-featuring Rear Courtyard for Relaxation. Contact me about Lease - Rent with Option to Own via my Partnership Program. Call today!
This property is off market, which means it's not currently listed for sale or rent on Zillow. This may be different from what's available on other websites or public sources.

