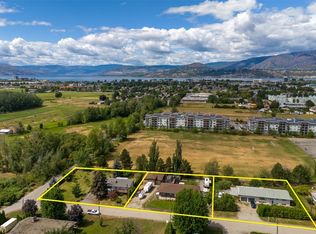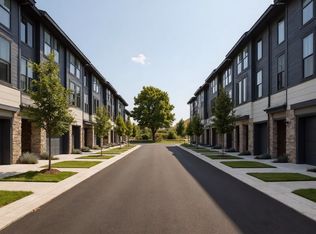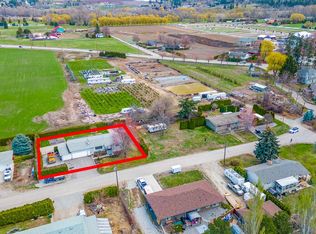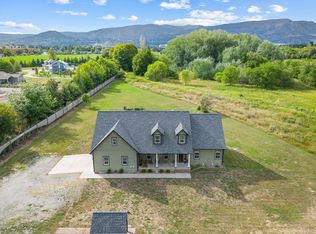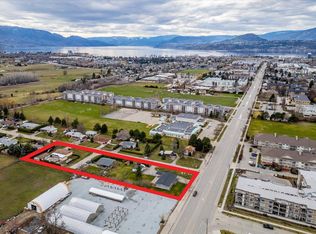3259 Saint Amand Rd, Kelowna, BC V1W 3P2
What's special
- 23 days |
- 11 |
- 0 |
Zillow last checked: 8 hours ago
Listing updated: January 19, 2026 at 11:53am
Raj Kandola,
Century 21 Assurance Realty Ltd
Facts & features
Interior
Bedrooms & bathrooms
- Bedrooms: 2
- Bathrooms: 2
- Full bathrooms: 2
Primary bedroom
- Level: Main
- Area: 216.29 Square Feet
- Dimensions: 14.92x14.50
Bedroom
- Level: Main
- Area: 122.73 Square Feet
- Dimensions: 10.75x11.42
Other
- Features: Three Piece Bathroom
- Level: Main
- Dimensions: 0 x 0
Dining room
- Level: Main
- Area: 176.22 Square Feet
- Dimensions: 14.58x12.08
Other
- Features: Four Piece Bathroom
- Level: Main
- Dimensions: 0 x 0
Kitchen
- Level: Main
- Area: 104.83 Square Feet
- Dimensions: 9.25x11.33
Laundry
- Level: Main
- Area: 31.56 Square Feet
- Dimensions: 5.33x5.92
Living room
- Level: Main
- Area: 344 Square Feet
- Dimensions: 24.00x14.33
Living room
- Level: Basement
- Area: 451.67 Square Feet
- Dimensions: 28.08x16.08
Mud room
- Level: Main
- Area: 103.98 Square Feet
- Dimensions: 7.75x13.42
Recreation
- Level: Basement
- Area: 631.4 Square Feet
- Dimensions: 22.42x28.17
Storage room
- Level: Basement
- Area: 117.33 Square Feet
- Dimensions: 12.92x9.08
Heating
- Baseboard, Electric
Cooling
- Window Unit(s), Wall Unit(s)
Appliances
- Included: Dryer, Dishwasher, Electric Range, Refrigerator, Washer
Features
- Flooring: Carpet, Vinyl
- Basement: Full
- Number of fireplaces: 2
- Fireplace features: Pellet Stove
Interior area
- Total interior livable area: 2,800 sqft
- Finished area above ground: 1,400
- Finished area below ground: 1,400
Property
Parking
- Parking features: Open
- Has uncovered spaces: Yes
Features
- Levels: Two
- Stories: 2
- Exterior features: Private Yard
- Pool features: None
Lot
- Size: 0.59 Acres
- Dimensions: 228.00 x 112.00
Details
- Parcel number: 008315094
- Zoning: MF1
- Special conditions: Standard
Construction
Type & style
- Home type: SingleFamily
- Architectural style: Ranch
- Property subtype: Single Family Residence
Materials
- Stucco, Wood Siding, Wood Frame
- Foundation: Concrete Perimeter
- Roof: Tar/Gravel
Condition
- New construction: No
- Year built: 1972
Utilities & green energy
- Sewer: Septic Tank
- Water: Well
Community & HOA
HOA
- Has HOA: No
Location
- Region: Kelowna
Financial & listing details
- Price per square foot: C$674/sqft
- Annual tax amount: C$4,689
- Date on market: 1/19/2026
- Cumulative days on market: 692 days
- Ownership: Freehold,Fee Simple
By pressing Contact Agent, you agree that the real estate professional identified above may call/text you about your search, which may involve use of automated means and pre-recorded/artificial voices. You don't need to consent as a condition of buying any property, goods, or services. Message/data rates may apply. You also agree to our Terms of Use. Zillow does not endorse any real estate professionals. We may share information about your recent and future site activity with your agent to help them understand what you're looking for in a home.
Price history
Price history
Price history is unavailable.
Public tax history
Public tax history
Tax history is unavailable.Climate risks
Neighborhood: Pandosy
Nearby schools
GreatSchools rating
No schools nearby
We couldn't find any schools near this home.
- Loading
