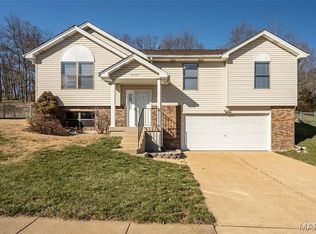Closed
Listing Provided by:
Josh Voyles 314-495-7064,
Keller Williams Realty St. Louis
Bought with: Keller Williams Realty St. Louis
Price Unknown
3259 Rosedale Dr, Arnold, MO 63010
3beds
1,531sqft
Single Family Residence
Built in 1993
0.28 Acres Lot
$292,400 Zestimate®
$--/sqft
$2,124 Estimated rent
Home value
$292,400
$260,000 - $330,000
$2,124/mo
Zestimate® history
Loading...
Owner options
Explore your selling options
What's special
Come see this lovingly maintained Arnold Split-Level that blends comfort, function, & great entertaining spaces! Cozy up by the fireplace, host lively dinners in the open-concept Living & Dining area, or whip up meals in a Kitchen with warm wood cabinets & sleek black appliances. The main living area’s wood floors add charm & character. Three inviting Bedrooms, including a Primary Suite w/ Full Bath, plus an additional shared Full Bath round out your main level. Downstairs, the spacious Family Room is perfect for movie nights, game days, or a play area. A Laundry Room, Half Bath, & 2-Car Garage with storage add convenience. Step outside to a large Backyard & Patio—ideal for BBQs, firepit gatherings, or unwinding. Whether you're dreaming of a thriving garden, watching local wildlife over morning coffee, or enjoying a lush lawn with ease thanks to the sprinkler system, your outdoor space has it all! With newer windows & a new HVAC (2022), this home is ready for your decorative touches!
Zillow last checked: 8 hours ago
Listing updated: April 28, 2025 at 06:15pm
Listing Provided by:
Josh Voyles 314-495-7064,
Keller Williams Realty St. Louis
Bought with:
Sarah M Francois, 2016030841
Keller Williams Realty St. Louis
Source: MARIS,MLS#: 25004438 Originating MLS: St. Louis Association of REALTORS
Originating MLS: St. Louis Association of REALTORS
Facts & features
Interior
Bedrooms & bathrooms
- Bedrooms: 3
- Bathrooms: 3
- Full bathrooms: 2
- 1/2 bathrooms: 1
Primary bedroom
- Features: Floor Covering: Wood
- Level: Upper
- Area: 165
- Dimensions: 15x11
Bedroom
- Features: Floor Covering: Carpeting
- Level: Upper
- Area: 100
- Dimensions: 10x10
Bedroom
- Features: Floor Covering: Carpeting
- Level: Upper
- Area: 121
- Dimensions: 11x11
Dining room
- Features: Floor Covering: Wood
- Level: Upper
- Area: 140
- Dimensions: 14x10
Family room
- Features: Floor Covering: Carpeting
- Level: Lower
- Area: 336
- Dimensions: 24x14
Kitchen
- Features: Floor Covering: Wood
- Level: Upper
- Area: 121
- Dimensions: 11x11
Laundry
- Features: Floor Covering: Concrete
- Level: Lower
- Area: 121
- Dimensions: 11x11
Living room
- Features: Floor Covering: Wood
- Level: Upper
- Area: 196
- Dimensions: 14x14
Heating
- Forced Air, Natural Gas
Cooling
- Ceiling Fan(s), Central Air, Electric
Appliances
- Included: Dishwasher, Microwave, Electric Range, Electric Oven, Refrigerator, Gas Water Heater
Features
- Separate Dining, Vaulted Ceiling(s), Breakfast Bar, Pantry, Lever Faucets, Shower
- Flooring: Carpet
- Doors: Panel Door(s)
- Windows: Insulated Windows
- Basement: Partially Finished,Walk-Out Access
- Number of fireplaces: 1
- Fireplace features: Recreation Room, Wood Burning, Living Room
Interior area
- Total structure area: 1,531
- Total interior livable area: 1,531 sqft
- Finished area above ground: 1,195
- Finished area below ground: 336
Property
Parking
- Total spaces: 2
- Parking features: Basement, Garage, Garage Door Opener
- Garage spaces: 2
Features
- Levels: Multi/Split
- Patio & porch: Patio
Lot
- Size: 0.28 Acres
- Dimensions: 77 x 144 x 82 x 129
- Topography: Terraced
Details
- Parcel number: 019.031.02002032.16
- Special conditions: Standard
Construction
Type & style
- Home type: SingleFamily
- Architectural style: Traditional,Split Foyer
- Property subtype: Single Family Residence
Materials
- Vinyl Siding
Condition
- Year built: 1993
Utilities & green energy
- Sewer: Public Sewer
- Water: Public
Community & neighborhood
Location
- Region: Arnold
- Subdivision: Rosedale
Other
Other facts
- Listing terms: Cash,Conventional,FHA,VA Loan
- Ownership: Private
- Road surface type: Concrete
Price history
| Date | Event | Price |
|---|---|---|
| 3/20/2025 | Sold | -- |
Source: | ||
| 2/18/2025 | Pending sale | $260,000$170/sqft |
Source: | ||
| 2/13/2025 | Listed for sale | $260,000$170/sqft |
Source: | ||
Public tax history
| Year | Property taxes | Tax assessment |
|---|---|---|
| 2024 | $2,469 +0.6% | $35,300 |
| 2023 | $2,455 +6.9% | $35,300 +9.6% |
| 2022 | $2,295 -0.1% | $32,200 |
Find assessor info on the county website
Neighborhood: 63010
Nearby schools
GreatSchools rating
- 3/10Lone Dell Elementary SchoolGrades: K-5Distance: 1.4 mi
- 8/10Ridgewood Middle SchoolGrades: 6-8Distance: 2.8 mi
- 5/10Fox Sr. High SchoolGrades: 9-12Distance: 2.3 mi
Schools provided by the listing agent
- Elementary: Lone Dell Elem.
- Middle: Ridgewood Middle
- High: Fox Sr. High
Source: MARIS. This data may not be complete. We recommend contacting the local school district to confirm school assignments for this home.
Get a cash offer in 3 minutes
Find out how much your home could sell for in as little as 3 minutes with a no-obligation cash offer.
Estimated market value
$292,400
