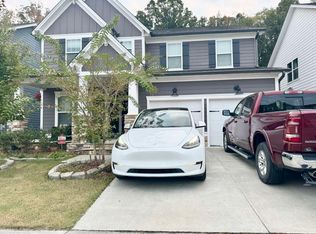Sold for $732,000 on 08/01/24
$732,000
3259 Ripley River Rd, New Hill, NC 27562
5beds
3,153sqft
Single Family Residence, Residential
Built in 2019
6,969.6 Square Feet Lot
$724,700 Zestimate®
$232/sqft
$3,024 Estimated rent
Home value
$724,700
$681,000 - $768,000
$3,024/mo
Zestimate® history
Loading...
Owner options
Explore your selling options
What's special
Welcome to your new home! This immaculate home is all set to welcome its new owners. Step into an open floor plan featuring beautiful laminate floors and crown moulding on the first level. The gourmet kitchen boasts a large island, a gas range with a hood, white cabinets with under-cabinet lighting, and stainless steel appliances. Entertain in the spacious family room with a gas fireplace. A guest suite on the main level comes with a full bathroom. Upstairs, you'll find a sizable owner's suite with tray ceilings, a sitting room, two walk-in closets, and dual vanities. The second floor also offers three secondary bedrooms, all with new carpet. A standout feature of this home is the versatile flex space on the second floor, ideal for a home office, a play area, or a cozy den to unwind after a long day. This property features recently paid off solar panels, ensuring energy efficiency, complemented by a tankless hot water heater. In the garage, benefit from a dedicated 220v outlet for electric vehicles, making it effortless to charge your EV right at home. Outside, the private backyard provides a serene escape with a patio area, and screen room, perfect for al fresco dining or morning coffee.
Zillow last checked: 8 hours ago
Listing updated: October 28, 2025 at 12:27am
Listed by:
Katie L. Rienzo 617-877-5690,
Berkshire Hathaway HomeService
Bought with:
Aparna Ahuja, 283284
Blossom Realty Group LLC
Source: Doorify MLS,MLS#: 10037026
Facts & features
Interior
Bedrooms & bathrooms
- Bedrooms: 5
- Bathrooms: 3
- Full bathrooms: 3
Heating
- Fireplace(s), Natural Gas
Cooling
- Ceiling Fan(s), Central Air, Dual, Gas, Zoned
Appliances
- Included: Built-In Gas Range, Dishwasher, Disposal, Microwave, Oven, Range Hood, Tankless Water Heater
- Laundry: Laundry Room, Sink, Upper Level
Features
- Pantry, Ceiling Fan(s), Crown Molding, Dual Closets, Eat-in Kitchen, Entrance Foyer, Granite Counters, High Ceilings, Kitchen Island, Open Floorplan, Recessed Lighting, Separate Shower, Tray Ceiling(s), Walk-In Closet(s), Water Closet
- Flooring: Carpet, Laminate, Tile
Interior area
- Total structure area: 3,153
- Total interior livable area: 3,153 sqft
- Finished area above ground: 3,153
- Finished area below ground: 0
Property
Parking
- Total spaces: 4
- Parking features: Garage - Attached, Open
- Attached garage spaces: 2
- Uncovered spaces: 2
Features
- Levels: Two
- Stories: 2
- Patio & porch: Patio
- Exterior features: Fenced Yard, Rain Gutters
- Pool features: Community
- Fencing: Back Yard, Vinyl
- Has view: Yes
Lot
- Size: 6,969 sqft
Details
- Parcel number: 0710940752
- Special conditions: Standard
Construction
Type & style
- Home type: SingleFamily
- Architectural style: Traditional
- Property subtype: Single Family Residence, Residential
Materials
- Fiber Cement
- Foundation: Slab
- Roof: Shingle
Condition
- New construction: No
- Year built: 2019
Details
- Builder name: Pulte Home Company
Utilities & green energy
- Sewer: Public Sewer
- Water: Public
Community & neighborhood
Community
- Community features: Clubhouse, Fitness Center, Playground, Pool, Tennis Court(s)
Location
- Region: New Hill
- Subdivision: Woodbury
HOA & financial
HOA
- Has HOA: Yes
- HOA fee: $62 monthly
- Amenities included: Basketball Court, Clubhouse, Dog Park, Fitness Center, Maintenance Grounds, Management, Playground, Pool, Tennis Court(s)
- Services included: Maintenance Grounds, Road Maintenance
Price history
| Date | Event | Price |
|---|---|---|
| 8/1/2024 | Sold | $732,000+1%$232/sqft |
Source: | ||
| 6/25/2024 | Pending sale | $725,000$230/sqft |
Source: | ||
| 6/21/2024 | Listed for sale | $725,000+72.4%$230/sqft |
Source: | ||
| 11/26/2019 | Sold | $420,500$133/sqft |
Source: Public Record Report a problem | ||
Public tax history
| Year | Property taxes | Tax assessment |
|---|---|---|
| 2025 | $5,953 +2.3% | $679,573 |
| 2024 | $5,820 +18.2% | $679,573 +52% |
| 2023 | $4,923 +6.5% | $446,970 |
Find assessor info on the county website
Neighborhood: 27562
Nearby schools
GreatSchools rating
- 8/10Apex Friendship ElementaryGrades: PK-5Distance: 1.8 mi
- 10/10Apex Friendship MiddleGrades: 6-8Distance: 1.9 mi
- 9/10Apex Friendship HighGrades: 9-12Distance: 1.8 mi
Schools provided by the listing agent
- Elementary: Wake - Apex Friendship
- Middle: Wake - Apex Friendship
- High: Wake - Apex Friendship
Source: Doorify MLS. This data may not be complete. We recommend contacting the local school district to confirm school assignments for this home.
Get a cash offer in 3 minutes
Find out how much your home could sell for in as little as 3 minutes with a no-obligation cash offer.
Estimated market value
$724,700
Get a cash offer in 3 minutes
Find out how much your home could sell for in as little as 3 minutes with a no-obligation cash offer.
Estimated market value
$724,700
