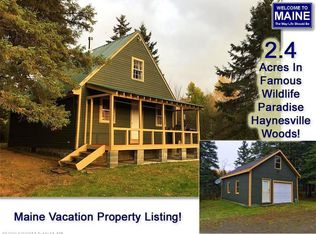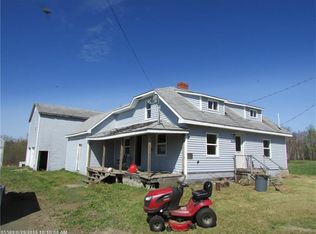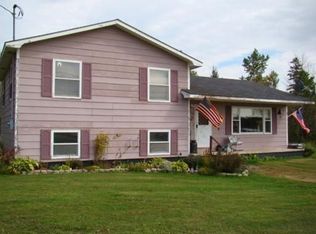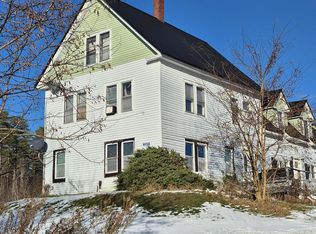See If This Sounds Like You ... Had It With Wall To Wall People ... And You Want A Farmette In A Little Northern Maine Town In The Woods ... 136 People Total In Town! So Far You Still With Me? Okay ... 4 Bdrm Farmhouse Needs Work ... But Priced Right!
This property is off market, which means it's not currently listed for sale or rent on Zillow. This may be different from what's available on other websites or public sources.



